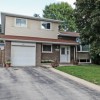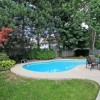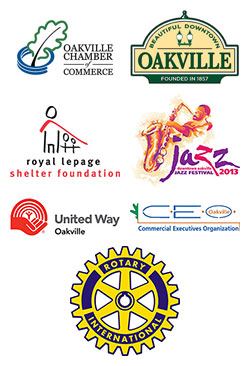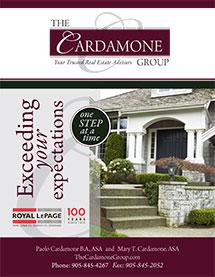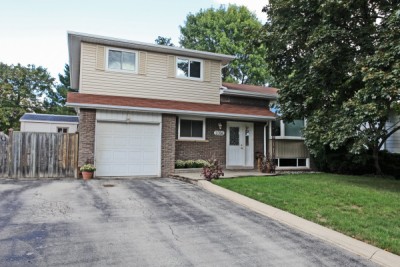 Owner’s pride is evident both interior and exterior in this gorgeous & updated 4 Level Side Split in lovely mature family area of West Oakville. Backyard boasts a beautiful heated pool with cement surround & patio. There is lots of room left for play area in backyard. A new roof was put on in 2005 with additional vents in attic, eaves, soffit & fascia in 2012. WHAT’S NEW IN THE INTERIOR? House rewired with copper wiring. New insulation blown into upper & lower attic. New BASF Eco V3 Polyurethane Spray Foam to exterior walls of basement crawlspace & BASF Walltite Eco V3 Polyurethane Spray Foam to exterior walls of basement. Drywall over exterior walls in basement. New furnace, humidifier & Thermostat in 2011. There are vinyl windows throughout with new patio door and two (2) basement windows in 2011/12 with Lifetime Warranty. New dark bamboo hardwood throughout main and bedroom levels. Replaced staircase, spindles, Newell posts and banister. Baseboards replaced. Smooth ceilings with multi halogen pot lights in ceiling in beautiful open concept living, dining, kitchen areas. New island in kitchen with granite. The ground level features the 4th bedroom or den along with main floor Family room & hallway has new neutral Berber broadloom. The 2 piece powder room has been completely updated with new toilet, modern vanity & sink plus lighting. The home is freshly painted throughout in modern neutral tones. The main level is spacious open concept with light coming in from bay window in the living room front door with side panels. The main floor Family Room has large patio doors leading to the cement deck and the pool. This home is ready to move in!
Owner’s pride is evident both interior and exterior in this gorgeous & updated 4 Level Side Split in lovely mature family area of West Oakville. Backyard boasts a beautiful heated pool with cement surround & patio. There is lots of room left for play area in backyard. A new roof was put on in 2005 with additional vents in attic, eaves, soffit & fascia in 2012. WHAT’S NEW IN THE INTERIOR? House rewired with copper wiring. New insulation blown into upper & lower attic. New BASF Eco V3 Polyurethane Spray Foam to exterior walls of basement crawlspace & BASF Walltite Eco V3 Polyurethane Spray Foam to exterior walls of basement. Drywall over exterior walls in basement. New furnace, humidifier & Thermostat in 2011. There are vinyl windows throughout with new patio door and two (2) basement windows in 2011/12 with Lifetime Warranty. New dark bamboo hardwood throughout main and bedroom levels. Replaced staircase, spindles, Newell posts and banister. Baseboards replaced. Smooth ceilings with multi halogen pot lights in ceiling in beautiful open concept living, dining, kitchen areas. New island in kitchen with granite. The ground level features the 4th bedroom or den along with main floor Family room & hallway has new neutral Berber broadloom. The 2 piece powder room has been completely updated with new toilet, modern vanity & sink plus lighting. The home is freshly painted throughout in modern neutral tones. The main level is spacious open concept with light coming in from bay window in the living room front door with side panels. The main floor Family Room has large patio doors leading to the cement deck and the pool. This home is ready to move in!
Property Details
Maintenance Fees:
Address: 2358 Ventura Drive
City: Oakville
Province: ON
Postal Code: L6L 2H4
Neighbourhood: West Oakville
MLS #: 2050137
Bedrooms: 4
Bathrooms: 1.5
Water: Municipal
Sewer: Sewer connected
Cooling Type: Central air
Heating Fuel: Natural gas
Heating Type: Forced air
Additional Features:
Central air, Garage, Granite counter tops, Hardwood flooring, Inground pool, Perennial gardens



