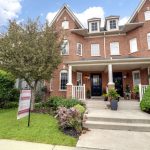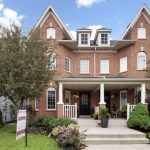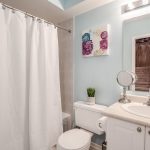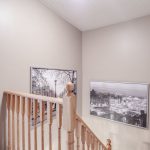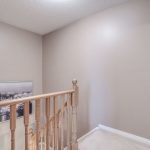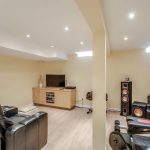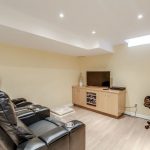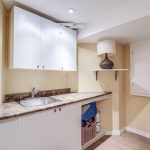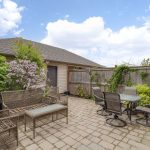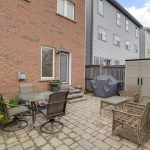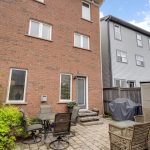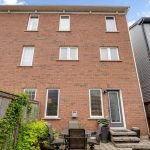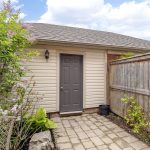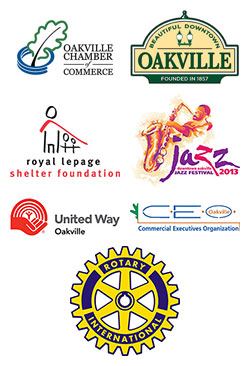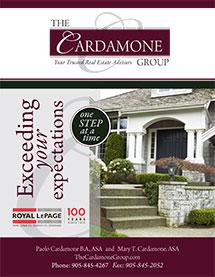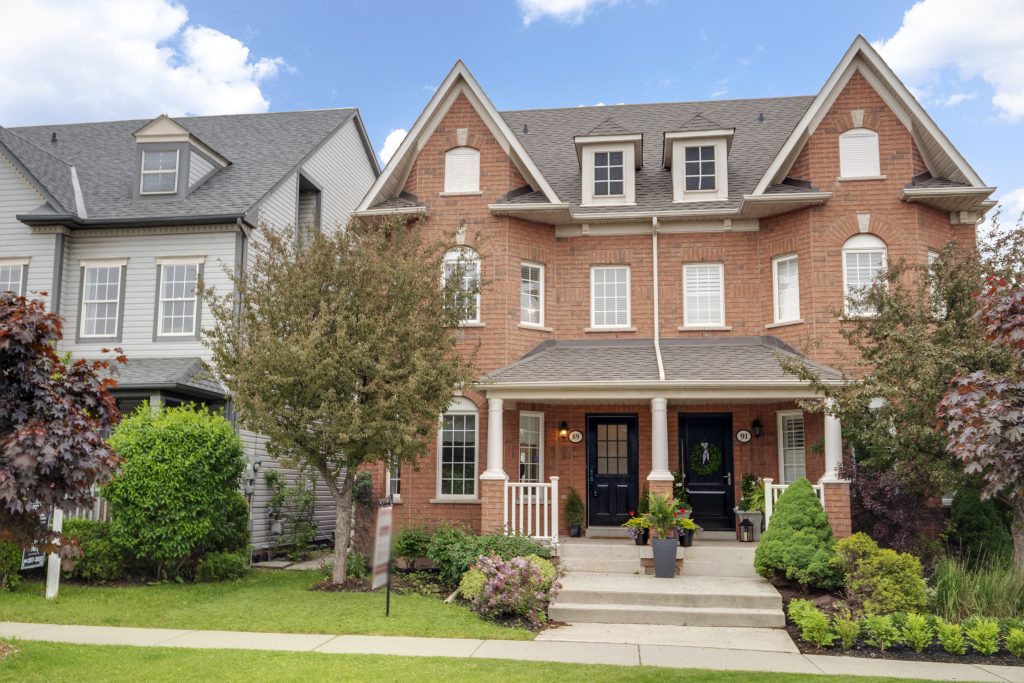 3 Bedroom Family Home in the Oak Park Community of Oakville in the Uptown Core.
3 Bedroom Family Home in the Oak Park Community of Oakville in the Uptown Core.
Enjoy the Uptown Core lifestyle in this bright and spacious all brick 3 bedroom, 2.5 bath semi-detached home. Built in 2002 this home offers a clean and well-planned 2008 sqft floorplan plus finished basement. Walk to schools, transit routes, parks, trails, shopping & restaurants.
Tour the Property:
CLICK HERE FOR FLOORPLANS & ADDITIONAL MEDIA
Maintenance Fees:
Address: 89 Glenashton Drive
City: Oakville
Province: Ontario
Postal Code: L6H 7A1
Neighbourhood: RIVER OAKS (UPTOWN CORE)
MLS #: 30743449
Bedrooms: 3
Bathrooms: 2.5
Water: Municipal
Sewer: Connected
Cooling Type: Forced Air
Heating Fuel: Gas
Heating Type: Forced Air
The Main Floor Welcomes you with a spacious Foyer, Recently painted Living Room/Dining Room with Hardwood. All Open to a bright spacious Eat-In Kitchen with Breakfast area that allows for great entertaining along with access to backyard Interlock Patio & Double Detached Garage.
The Second Floor offers 2 spacious Bedrooms with 4pce Main Bathroom, Laundry Room with Front Loading Samsung Washer & Dryer (2014) & Family Room with Built-In Entertainment Unit.
The Third Floor is where you will find the Master Retreat with 4pce Ensuite, His & Hers closets. A great sanctuary away from the rest of the home.
The Lower Level features family friendly Recreation Room with Lounge area and Work-Out area, Wet Bar and lots of additional Storage.
Exterior Features & Upgrades:
- All Brick Exterior
- All wood from front porch replaced
- Furnace (2019)
- Air Conditioner (2019)
- EcoBee Smart Thermostat (2019)
- All Door Handles Replaced Throughout
- New Garage to Backyard (2016)
- Roof & Garage Roof Replaced (2016)
- Freshly Painted (2019)
- Samsung Washer & Dryer (2014)
- Stone Interlock Patio in Backyard




