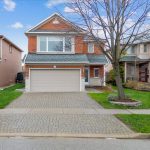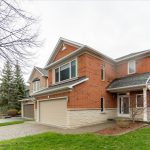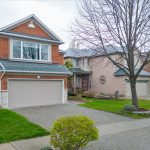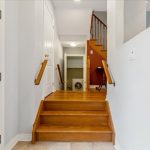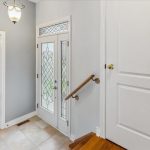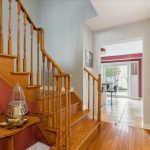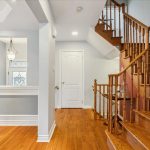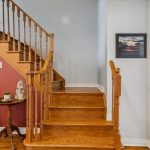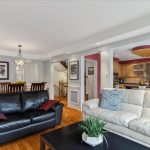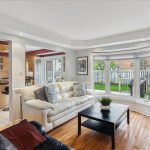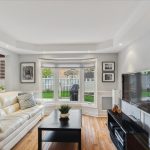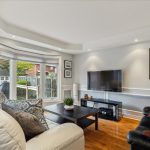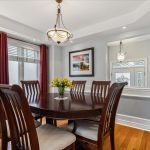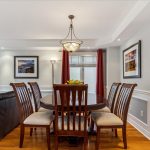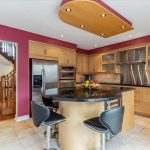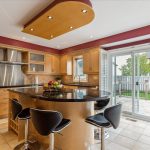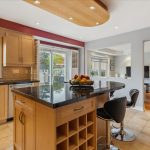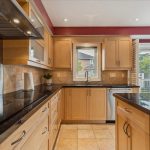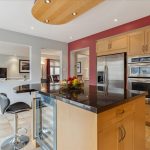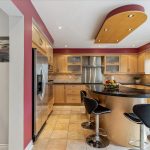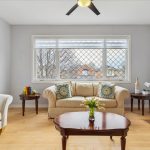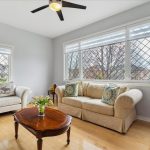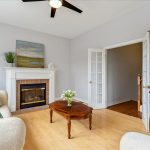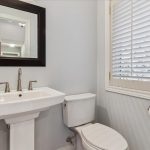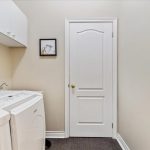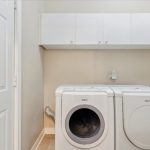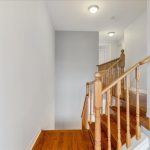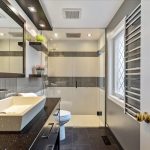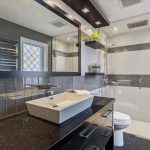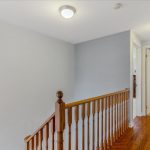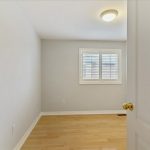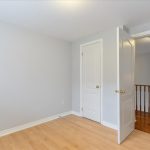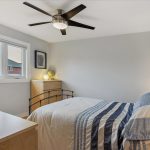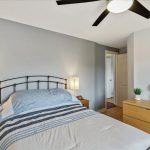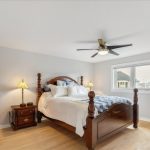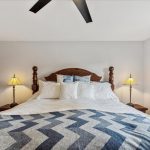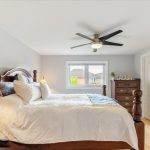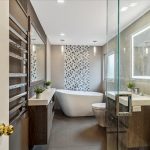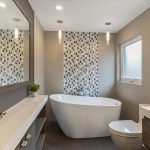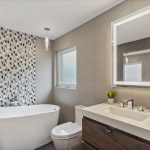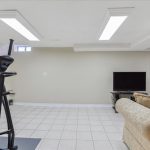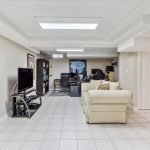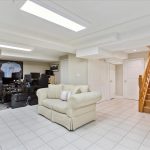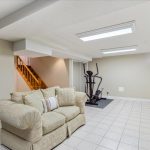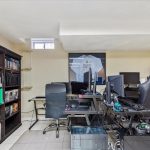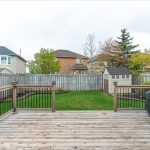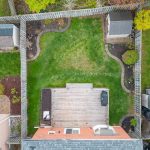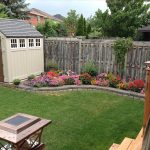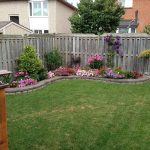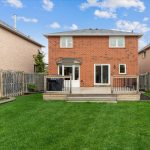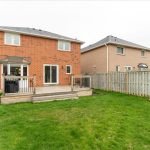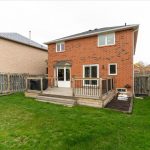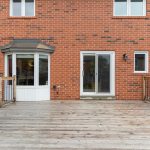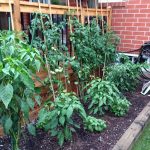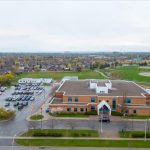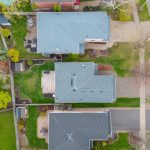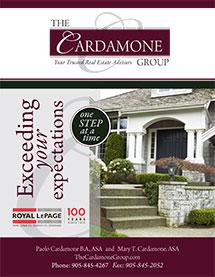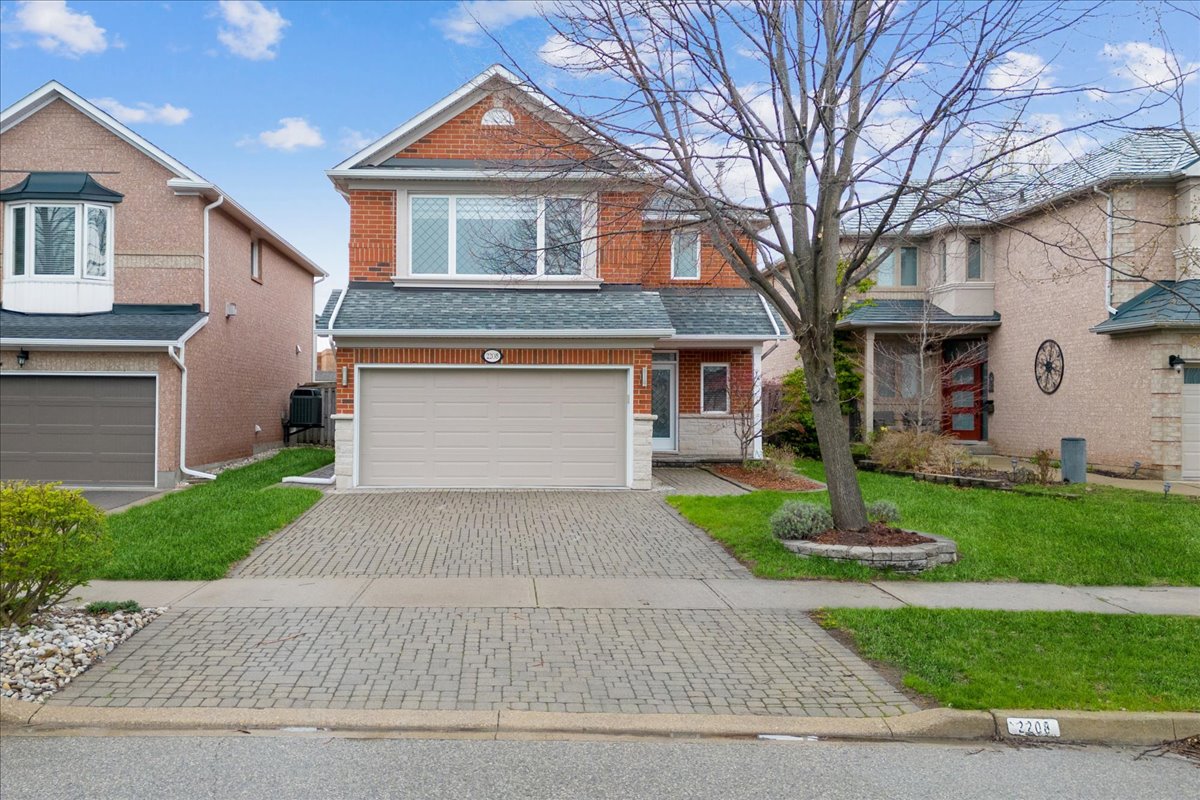
Pride Of Ownership in River Oaks!!!!!
CLICK HERE FOR FLOOR PLAN, 3D TOUR & ADDITIONAL MEDIA
This tastefully updated 3 Bedroom 2.5 Bathroom home offering 1869 Sq.Ft. plus finished basement, is perfectly located in the Oak Park Neighbourhood of River Oaks in the convenient uptown core of Oakville.
Beautiful red brick 2 storey detached family friendly layout offering open sight views to the custom island kitchen offering fantastic storage and counter space. Walk out to the sliding patio door to the inviting 20x15ft deck surrounded by stone garden beds that are wired with lighting to create that perfect setting for those sunset BBQs.
This carpet free home features continue with main floor laundry, powder room, & formal Living & Dining Room. The 2nd level features a Family Room with gas fireplace, Primary suite, with an updated 4 piece ensuite & walk in closet, along with the spacious 2nd & 3rd bedrooms that share another updated 3 piece bathroom.The lower level offers lots of storage solutions, a large recreation area and roughed in plumbing for your bathroom or wet bar project. Lastly, the convenient interior access from the double car garage with garage door opener completes this charming River Oaks family home.
Enjoy this unbeatable location and proximity to schools, parks, trails, restaurants, shopping, transit, and major highways.
Come Experience What This Great Central Burlington Community Has To Offer!!
Maintenance Fees:
Address: 2208 Norfolk Drive
City: Oakville
Province: Ontario
Postal Code: L6H 6H4
Neighbourhood: River Oaks
MLS #: 40412876
Bedrooms: 3
Bathrooms: 2.5
Water: Municipal
Sewer: Connected
Cooling Type: Forced Air
Heating Fuel: Gas
Heating Type: Forced Air
Additional Features:
Auto garage door opener, California shutters, Central air, Central vacuum, Ensuite bath, Fenced Back Yard, Garage, Garden Shed, Gas fireplace, Hardwood flooring, In-Island Beverage Fridge, Induction Cooktop, Large Deck, Main floor family room, Main floor laundry, Plenty Of Storage, Prof finished basement, Professionally landscaped, Recreation Room, Roughed in plumbing in basement, Walk Out to Deck, Walk To Shops/Restaurants, Walk-in closet
PROPERTY DETAILS & UPDATES
- In Garden Lighting System
- Garden Shed (Included)
- Large 20×15(ft) Deck (2012)
- Interlock Driveway & Front Walkway (2014)
- Raised Garden Beds (2014)
- Enlarged 2nd Floor Front Window (2018)
- Replace Garage Door (2018)
- Windows Replace (2018-2020)
- East Facing Sun Filled Unit
- Replaced Roofing Shingles (2013)
- Replace Furnace & Air Conditioner (2013)
- Custom Island Kitchen Renovation (2011)
- Main Floor Powder Room (2011)
- 2nd Floor Main Bathroom (2018)
- Primary Ensuite Bathroom (2020)
- And So Much ………



