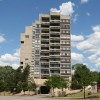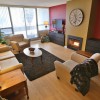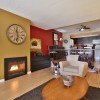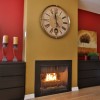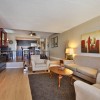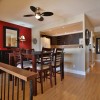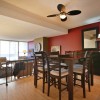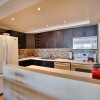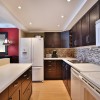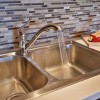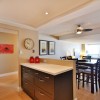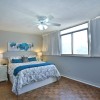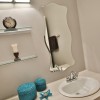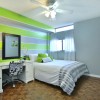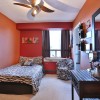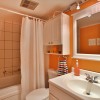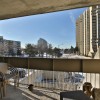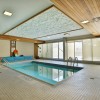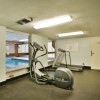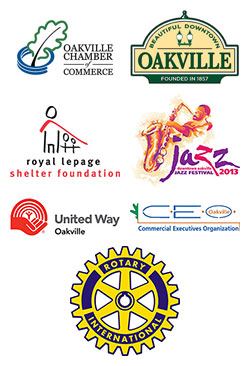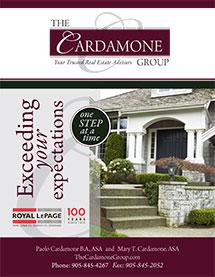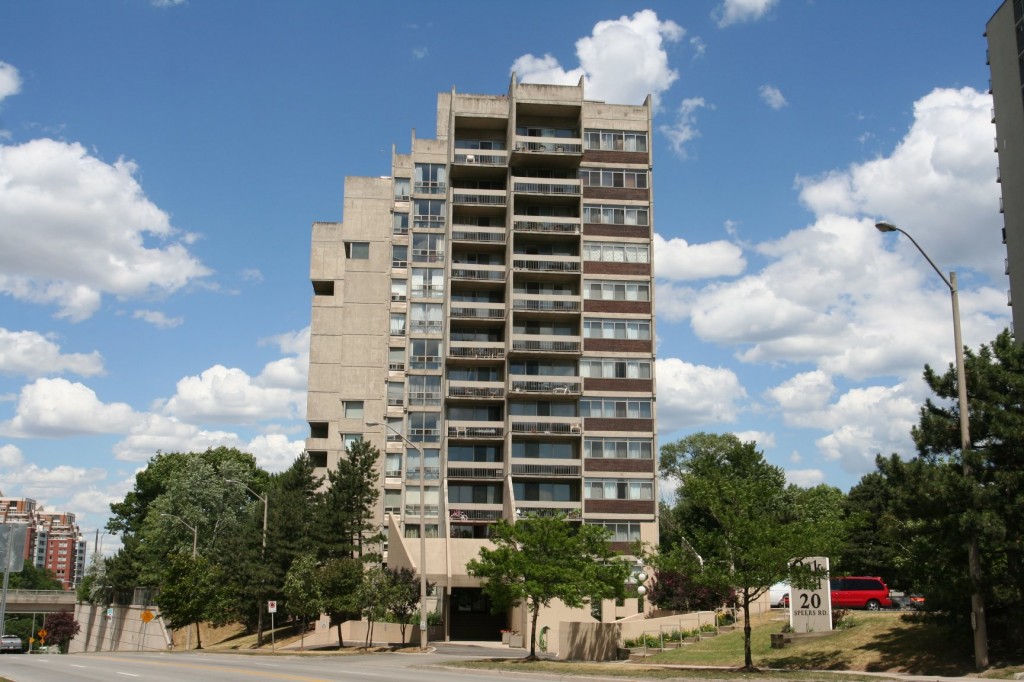
One of largest units & updated approx 1300 sqft 3 bedroom corner unit w/private covered balcony. Large sunken living room has gas fireplace. Updated kitchen ($10k+ in 2012) has abundance of counter space w/soft close cabinetry & pot drawers + built-in wine rack. 2 convenient corner cabinets w/”lazy susans”. New BI Dishwasher & BI Microwave range hood(2012). Glass & Ceramic backsplash(2013). Kitchen is open concept to dining room & living room. New ceiling fan in dining room(2013). Laminate flooring(2012) thru-out living room, dining room, kitchen & hallway. Master bedroom has a 2 piece ensuite bath & walk-in closet offering additional storage space. Master & 2nd bedroom have hardwood flooring with the 3rd bedroom having berber style carpeting. 3rd bedroom also has a walk-in closet. Updated main bath has a large soaker tub & crown moulding. NEW HVAC system in living room $2,500.(2012). Freshly painted thru-out. Pet friendly building. Building Amenities: Indoor Pool, Party Room, Workshop, Exercise Room. Condo Fee: Gas, Water, Ext Maintenance & Insurance, Parking, Locker. Convenient locale to all major highways, walk to Lake, shopping & GO Station. RSA
Property Details
Maintenance Fees: $793.00
Address: 20 Speers Road #301
City: Oakville
Province: ON
Postal Code: L6K 3R5
Neighbourhood: Kerr Village
MLS #: 2066207
Bedrooms: 3
Bathrooms: 1+1
Water: Municipal
Sewer: Sewer Connected
Cooling Type: Central Air Conditioning
Heating Fuel: Gas
Heating Type: Forced Air
Additional Features:
Auto garage door opener, Central air, Elevator, Ensuite bath, Exercise room, Freshly Painted, Garage, Gas fireplace, Indoor pool, Underground parking, Visitor parking, Walk-in closet
Property Map
View Larger Map



