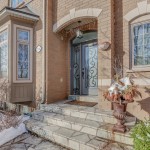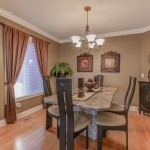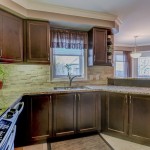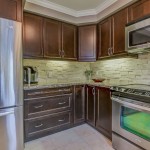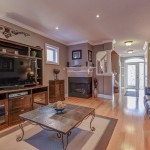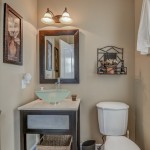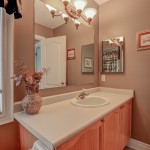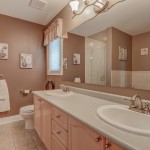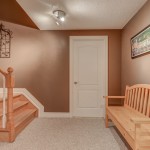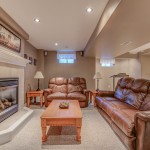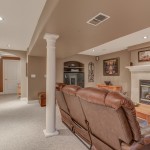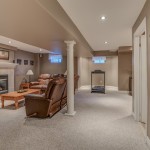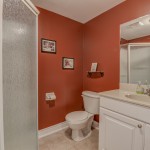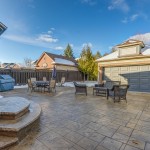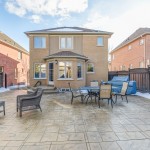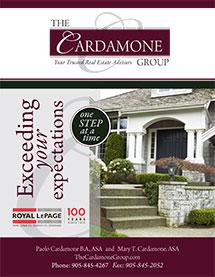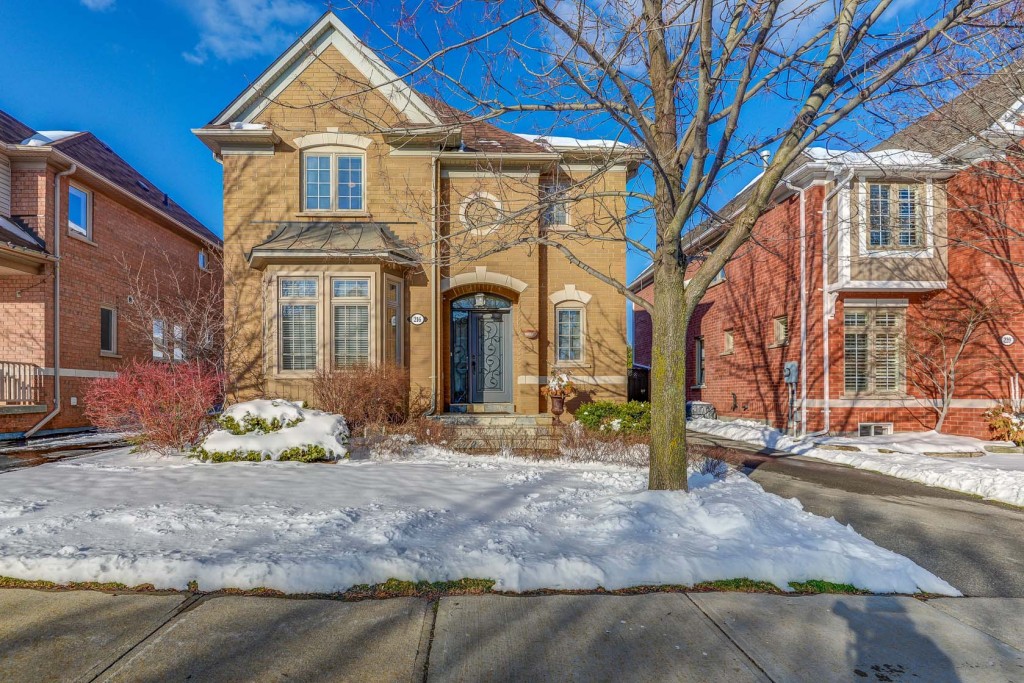 Beautifully maintained 3 bedroom home on a quiet crescent in desirable River Oaks. This Carriage Style Detached Home has a detached double garage! Unique floorplan offers formal living/dining room, plus large open concept family room and kitchen on the main floor. The kitchen walks out to an oversized stamped concrete patio(2013) with natural gas line for BBQ. Renovated kitchen (2010) with granite counters, natural stone backsplash, breakfast bar, custom cabinets & stainless steel appliances. Vinyl Windows (2007), Crown Molding on Main Floor, 2nd Floor Laundry Room. Fully finished basement has Large Recreation Room, Storage Room & 2 Piece Bathroom (Rough In For Shower). This home is in a prime location, walk to schools, shops, churches and parks. Short drive to HWYs, GO transit and other amenities.
Beautifully maintained 3 bedroom home on a quiet crescent in desirable River Oaks. This Carriage Style Detached Home has a detached double garage! Unique floorplan offers formal living/dining room, plus large open concept family room and kitchen on the main floor. The kitchen walks out to an oversized stamped concrete patio(2013) with natural gas line for BBQ. Renovated kitchen (2010) with granite counters, natural stone backsplash, breakfast bar, custom cabinets & stainless steel appliances. Vinyl Windows (2007), Crown Molding on Main Floor, 2nd Floor Laundry Room. Fully finished basement has Large Recreation Room, Storage Room & 2 Piece Bathroom (Rough In For Shower). This home is in a prime location, walk to schools, shops, churches and parks. Short drive to HWYs, GO transit and other amenities.
Click to View Floor Plan:
https://youriguide.com/216_westfield_trail_oakville_on/doc/floorplan_imperial_en_u.pdf
Click to View Virtual Tour of Property:
https://youriguide.com/216_westfield_trail_oakville_on
Property Details
Maintenance Fees:
Address: 216 Westfield Trail
City: Oakville
Province: Ontario
Postal Code: L6M 6C3
Neighbourhood: River Oaks
MLS #: 30514941
Bedrooms: 3
Bathrooms: 4
Water: Municipal
Sewer: Connected
Cooling Type: Forced Air
Heating Fuel: Gas
Heating Type: Forced Air






