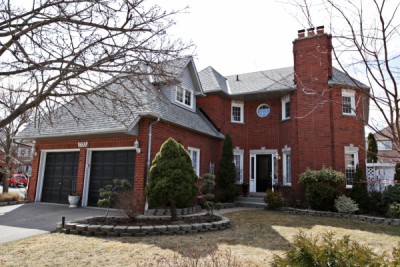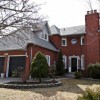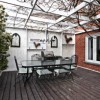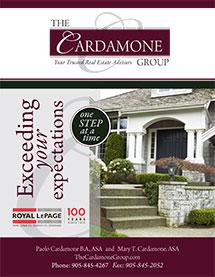 Pride of Ownership is evident in this 4 bedroom Kaneff built home. “The Cherrywood” model offers 3260 sqft of living space + finished lower level complete w/recr/exercise room & a workshop that would make any handyman proud. Off the front foyer is a den w/hardwood flooring, perfect room for a quiet read. Fabulous “family” gathering kitchen w/granite counters, tumbled marble back splash, new sink & faucet, crown moulding & 5 stainless steel appliances (2006). The kitchen opens to the family room where in 2012 the homeowner updated w/crown moulding, fireplace surround, panel moulding & beautiful hardwood flooring. There is a formal living room & dining room both of which have hardwood flooring & crown moulding. The upper level has 4 spacious bedrooms w/master bedroom offering a wonderful sitting area complete w/gas fireplace & 5 piece ensuite. All 4 bedrooms have hardwood flooring w/the exception of one bedroom having engineered wood flooring. Noteable updates: 2004 air conditioning; 2006 – 30 year roof; 2008 an Energy Audit approved, upgraded insulation & upgraded light fixtures & hardware thru-out; 2009 windows, doors, Hi-Eff furnace, Central Vacuum & Inground sprinkler system.
Pride of Ownership is evident in this 4 bedroom Kaneff built home. “The Cherrywood” model offers 3260 sqft of living space + finished lower level complete w/recr/exercise room & a workshop that would make any handyman proud. Off the front foyer is a den w/hardwood flooring, perfect room for a quiet read. Fabulous “family” gathering kitchen w/granite counters, tumbled marble back splash, new sink & faucet, crown moulding & 5 stainless steel appliances (2006). The kitchen opens to the family room where in 2012 the homeowner updated w/crown moulding, fireplace surround, panel moulding & beautiful hardwood flooring. There is a formal living room & dining room both of which have hardwood flooring & crown moulding. The upper level has 4 spacious bedrooms w/master bedroom offering a wonderful sitting area complete w/gas fireplace & 5 piece ensuite. All 4 bedrooms have hardwood flooring w/the exception of one bedroom having engineered wood flooring. Noteable updates: 2004 air conditioning; 2006 – 30 year roof; 2008 an Energy Audit approved, upgraded insulation & upgraded light fixtures & hardware thru-out; 2009 windows, doors, Hi-Eff furnace, Central Vacuum & Inground sprinkler system.
Property Details
Maintenance Fees:
Address: 2793 Teak Crescent
City: Oakville
Province: ON
Postal Code: L6J 7M4
Neighbourhood: Clearview
MLS #: 2055502
Bedrooms: 4
Bathrooms: 2.1
Water: Municipal
Sewer: Sewer connected
Cooling Type: Central air
Heating Fuel: Natural gas
Heating Type: Forced air
Additional Features:
Central air, Central vacuum, Crown moulding, Engineered hardwood flooring, Ensuite bath, Formal dining room, Garage, Gas fireplace, Granite counter tops, Greenhouse kitchen, Hardwood flooring, Main floor den, Main floor family room, Main floor laundry, Perennial gardens, Private yard, Travertine, Woodburning fireplace









