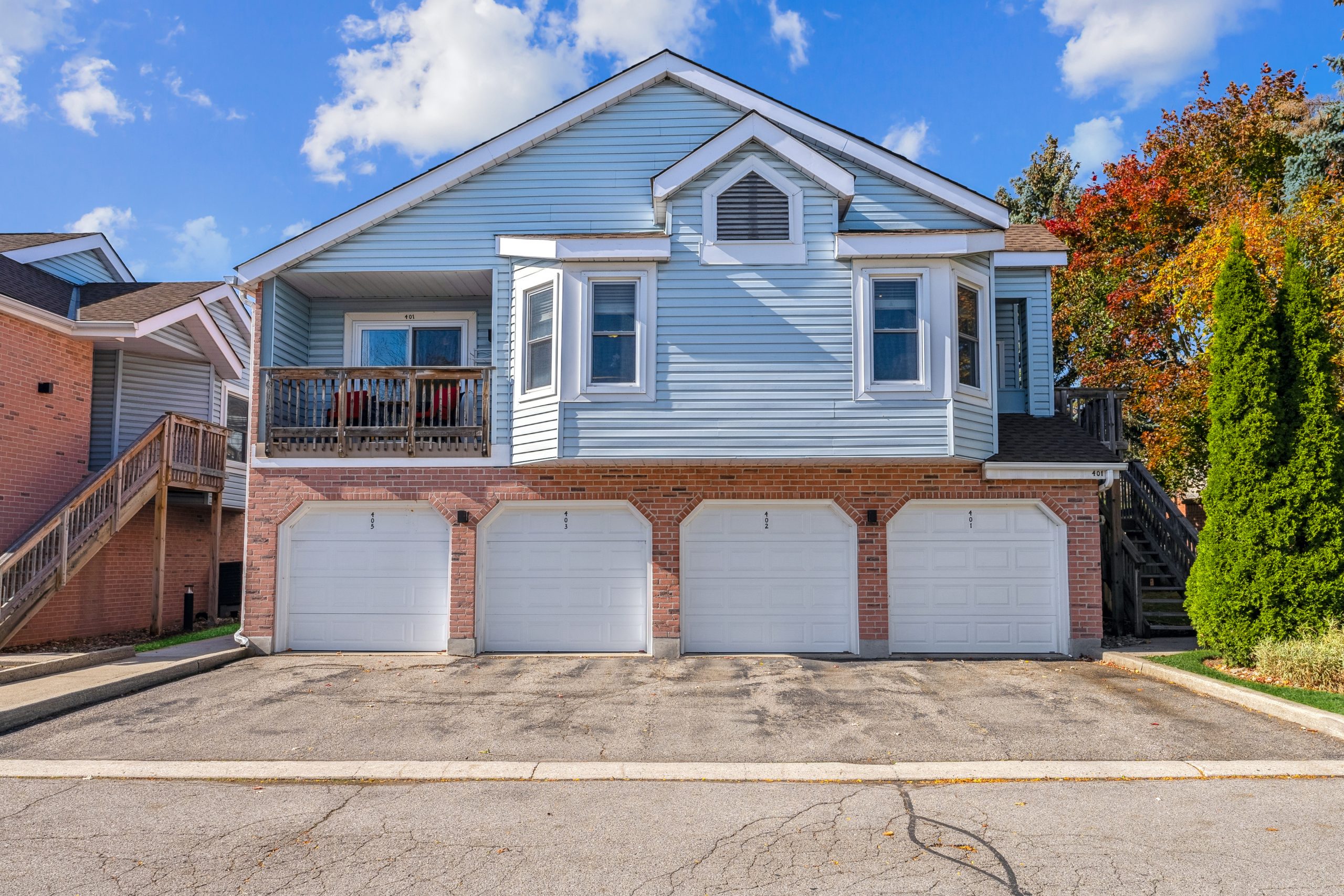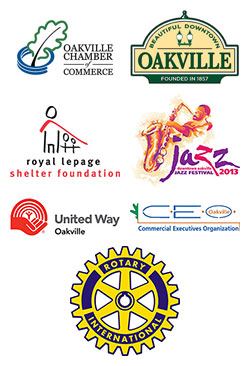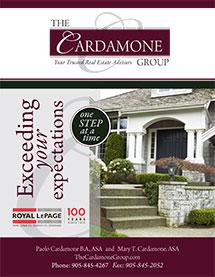 LOOK NO FURTHER. Welcome to Crosspointe Living!!!
LOOK NO FURTHER. Welcome to Crosspointe Living!!!
CLICK HERE FOR FLOOR PLAN, 3D TOUR & ADDITIONAL MEDIA
Located in an exclusive enclave, This 2 Bedroom 2 Full Bathroom spacious unit with Parking for 2 Vehicles (Single Driveway & Garage)+ Storage Locker In Garage! Open Concept Living Room, Dining Room & Kitchen. Private balcony off kitchen & Primary Bedroom. Kitchen features countertop height seating, great counter space & floor to ceiling pantry. Side By Side Washer Dryer in separate Laundry Room. Primary Bedroom with Balcony access, Ensuite Bath And Walk-In Closet, The large primary bedroom affords plenty of space for a king size bed and supplementary dresser. The second bedroom offers semi ensuite privilege and would make a great home office or as is, as a bedroom. Ideally located adjacent to Mapleview Mall and in walking distance to all necessary amenities, the Lake & Downtown Burlington.
Close to shopping, public transit and 403, 407 & QEW!
Come Experience What This Great Central Burlington Community Has To Offer!!
Maintenance Fees: 420.00
Address: 1210 THORPE ROAD #401
City: Burlington
Province: Ontario
Postal Code: L7S2G9
Neighbourhood: Maple
MLS #: 40340396
Bedrooms: 2
Bathrooms: 2
Water: mUNICIPAL
Sewer: CONNECTED
Cooling Type: FORCED AIR
Heating Fuel: ELECTRIC
Heating Type: FORCED AIR
Additional Features:
Auto garage door opener, Balcony, Central air, Ensuite bath, Garage, In-Suite Laundry, Visitor parking, Walk To Shopping, Walk-in closet
Taxes: $2325.00/2022
Average Utility Costs:
- Hydro: $210.00 Monthly Equal Billing
PROPERTY DETAILS & UPDATES
- Across The Street From Fairview Mall
- Close Access To Major Highways (407/403/QEW)
- Close Proximity to Downtown Burlington & Lake Ontario
- Parking For 2 Vehicles (Garage & Driveway)
- Separate Stairway to Unit
- In-Suite Laundry Room
- Storage Locker in Garage
- Open Concept Living, Dining & Kitchen Area
- East Facing Sun Filled Unit










































