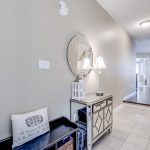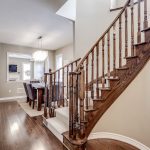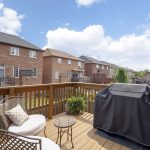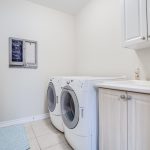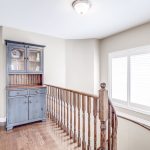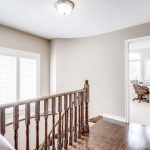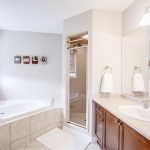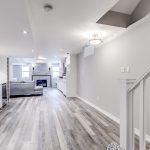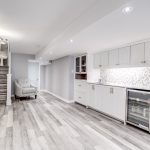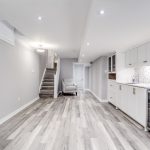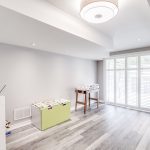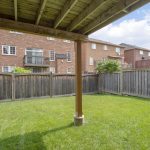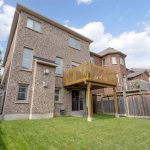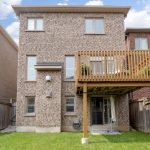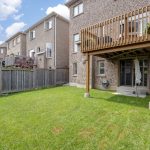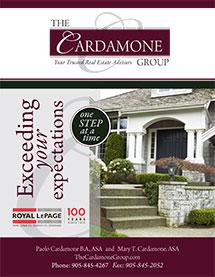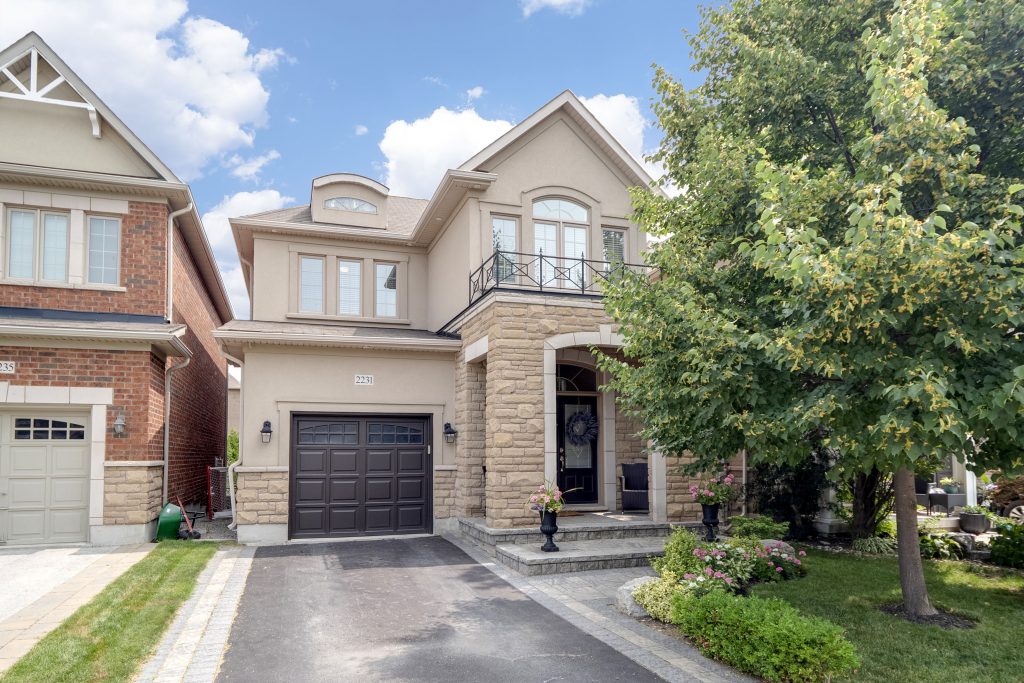 4 Bedroom Family Home in the Westmount Community of Oakville.
4 Bedroom Family Home in the Westmount Community of Oakville.
Stunning 2200 square foot home located on a quiet street in highly desirable Westmount. Exterior upgrades include stone & stucco & soffit lighting, raised Deck off kitchen & walk out from newly finished basement.
Tour the Property:
CLICK HERE FOR FLOORPLANS & ADDITIONAL MEDIA
Maintenance Fees:
Address: 2231 Kwinter Road
City: Oakville
Province: Ontario
Postal Code: L6m 0G1
Neighbourhood: Westmount
MLS #: 30750430
Bedrooms: 4
Bathrooms: 2.5
Water: Municipal
Sewer: Connected
Cooling Type: Forced Air
Heating Fuel: Gas
Heating Type: Forced Air
Additional Features:
Auto garage door opener, Central air, Ensuite bath, Fenced Back Yard, Formal dining room, Garage, Gas fireplace, Hardwood flooring, Main floor laundry, Prof finished basement, Quartz Countertop, Recreation Room, Security System, Walk-in closet, Walk-Out Basement, Walking distance to schools
The Main Floor welcomes you with a spacious Foyer, Open floor plan with Dining Room open to Great Room with gas fireplace, and recently renovated Eat-In Kitchen with quartz countertop and complimentary designer backsplash. Walk out sliding doors to elevated deck for BBQing. Main floor laundry with access to the Garage.
The Second Floor offers 4 spacious Bedrooms with 4 piece Main Bathroom. Master bedroom with a 4 piece bathroom & walk in closet with organizers.
The Lower Level has been recently renovated with Entertainment area, Gas fireplace, Children’s play area, Wet Bar with cabinetry, Under-the-stair pantry, Storage Room, Utility Room & Walk Out access to back yard.
Exterior Features & Upgrades:
-
- Stone & Stucco Exterior
- Soffit Lighting
- Kitchen Renovation (2019)
- Quartz Countertop in Kitchen (2019)
- Quartz Countertop in Basement Wet Bar (2018)
- Professionally Finished Basement (2018)
- Central Vacuum System
- Inside Access to Single Garage
- Walk Out Basement to Backyard





