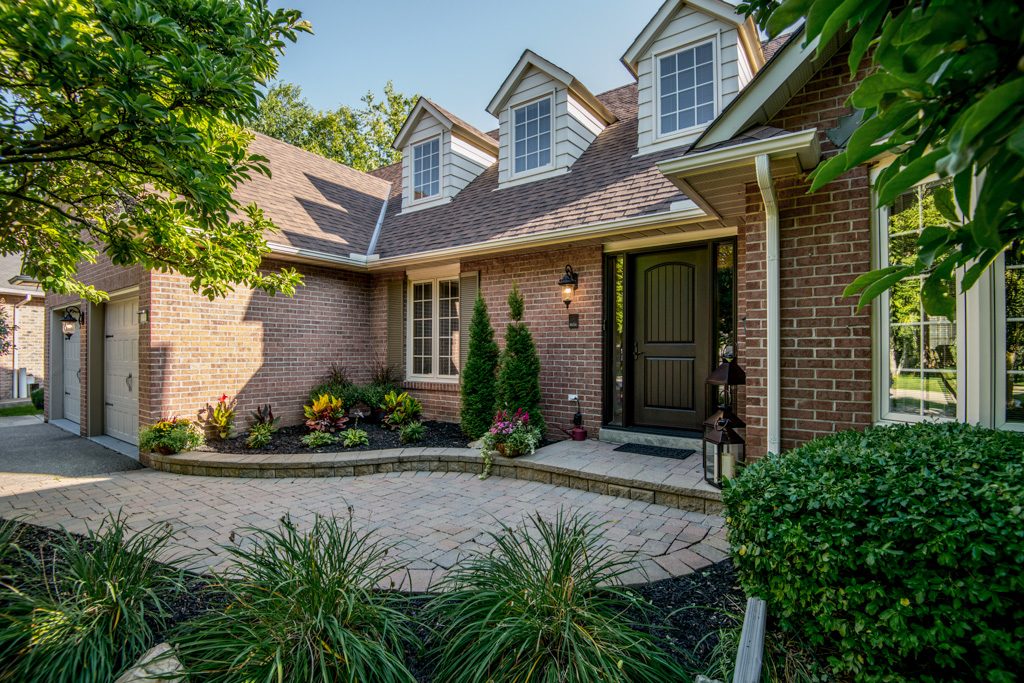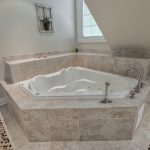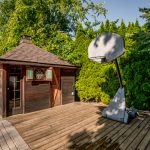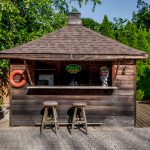Cape Cod Design – Entertainers Delight with Salt Water In-Ground Pool & Cabana
4 Bedroom Family Home – Mississauga – Erin Mills
This fabulous 4 bedroom 3260 square foot family home situated on a terrific pie shaped lot (45ft x 148ft x 144ft x 150 ft) and features a 40 x 18 foot in-ground salt water pool, cabana with power, large deck for entertaining, lots of green space, finished basement, double car garage & double wide driveway.
Tour the Property:
Maintenance Fees:
Address: 1800 Pine Siskin Court
City: Mississauga
Province: Ontario
Postal Code: L5L2Y3
Neighbourhood: Erin Mills
MLS #:
Bedrooms: 4
Bathrooms: 3
Water: Municipal
Sewer: Connected
Cooling Type: Forced Air
Heating Fuel: Gas
Heating Type: Forced Air
The Main Floor offers a gracious foyer entrance allowing access to the Main Floor Den, Kitchen Area or Living Room & Dining Room. The Custom Eat-In Kitchen invites you to enjoy the backyard views. These views are continued throughout the 20 x 11 ft Sunroom Addition, and features a walk out to the backyard oasis with large deck for entertaining, lots of green space, in-ground saltwater pool and cabana.
The Second Floor offers 4 spacious bedrooms including Master bedroom with custom wooden sliding closet door & 3 piece Ensuite. Hardwood flooring throughout and 4 piece main bathroom.
The Lower Level features a finished Recreation Room & a family size Storage Area.
This family home offers great curb appeal, a deep lot, great entertaining space both inside and out and a fully fenced private yard. Located close to trails, transit, UofT Mississauga Campus, minutes to shopping & 403.
Front Entry Door (2018) Roof Reshingled (2013), New Flat Roof (2013), Furnace & Air Conditioner (2017), New Electrical Panel (2017), Replacement of Deck Surfaces in Backyard (2017) Pool Liner & New Plumbing (2014), Custom Kitchen Renovation (2013), Pot Lights (2013), Basement Renovation (2015) & many many more!









































































