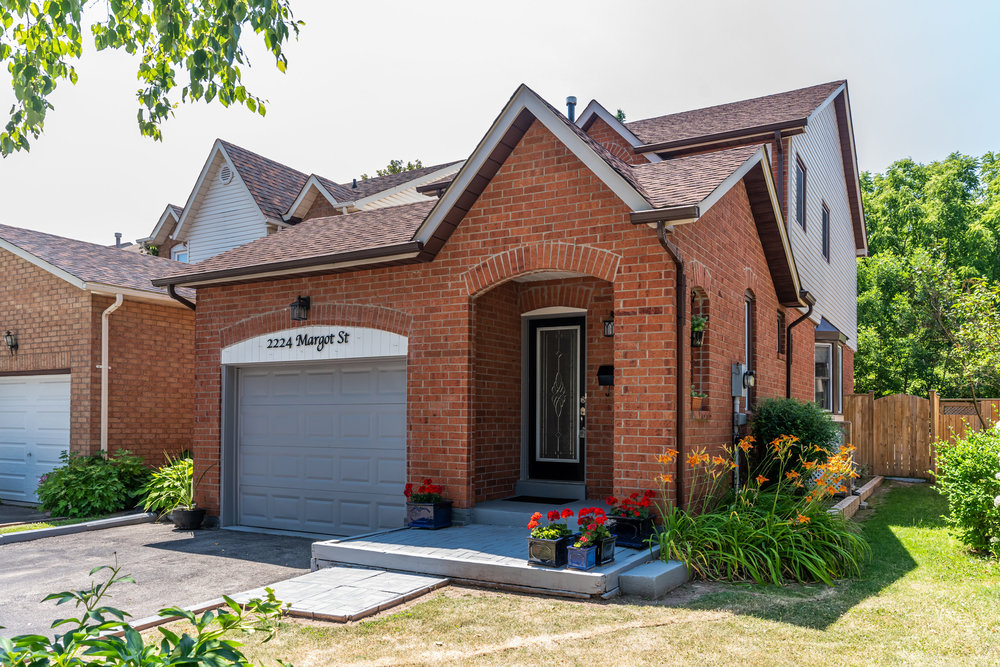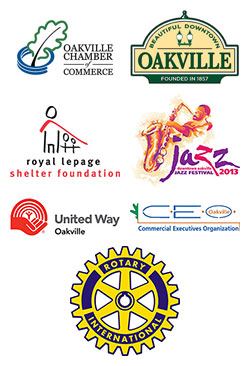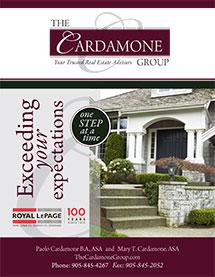
River Oaks Family Home Backing Onto Forest & Trails!
CLICK HERE FOR FLOOR PLAN, 3D TOUR & ADDITIONAL MEDIA
Nothing To Do But Move In & Enjoy!!!
This 3 Bedroom 3.5 Bathroom turn-key property features 2477 sqft on all levels and has been renovated from top to bottom. True Open Concept living at its finest. Outstanding, quality finishes with attention to detail throughout. Main floor boasts a designer-inspired, porcelain floor kitchen with quartz island, built-in oven & microwave, smooth-top drop-in cooktop, deep, Blanko double sink and contemporary, sleek 40” cabinets. Dining Room overlooks the garden and is topped with a gleaming ceiling fixture (on a dimmer) and bay window. Adjacent Living Room has another bay window and features a gorgeous & unique “see-through” electric fireplace with a flat-screen TV. The spacious Grand Foyer includes a sparkle, drop-crystal light fixture. Convenient access to the oversized garage is off the Foyer. Beautiful hardwood flooring throughout the main floor. Designer-feel Porcelain tiles in the powder room and main floor laundry with stacked washer and dryer.
The curved hardwood stairs welcome you to the 2nd floor with 3 bedrooms, including primary with deep mirrored closet, fabulous 4 piece ensuite with walk-in shower, double sinks and porcelain flooring. The roomy 2 other bedrooms feature mirrored closet doors. Separate and convenient guest bathroom has a ceramic tub/shower enclosure and porcelain floors.
The Professionally-finished Lower Level makes an ideal family room for relaxing. 3-pc. tub/shower bathroom and walk-up to rear yard. This Lower Level Recreation room also boasts a sink, fridge, built-in microwave and handy wine cooler. Separate room off of the lower family room makes an ideal office. The fenced backyard has been totally renovated with BBQ section, large deck, gazebo with curtains, patio and perennial boxwoods, hostas and tiger lilies…all overlooking a beautiful, forested ravine. *Separate Entrance To Basement!! **Linked by laundry room & basement foundation.
Come Experience What This Great River Oaks Community Has To Offer!!
Maintenance Fees:
Address: 2224 Margot Street
City: Oakville
Province: ON
Postal Code: L6H 3M7
Neighbourhood: River Oaks
MLS #: 40293527
Bedrooms: 3
Bathrooms: 3.5
Water: Municipal
Sewer: Connected
Cooling Type: Forced Air
Heating Fuel: Gas
Heating Type: Forced Air
Lot Size: 33 x 102 Feet
Taxes: $4,313.38/2022
Enercare Rental Contact In Place For Furnace/AC & Hot Water Heater $197.07 Monthly.
Buy Out For Furnace & A/C (2018) $10,057 Inclusive of HST.







