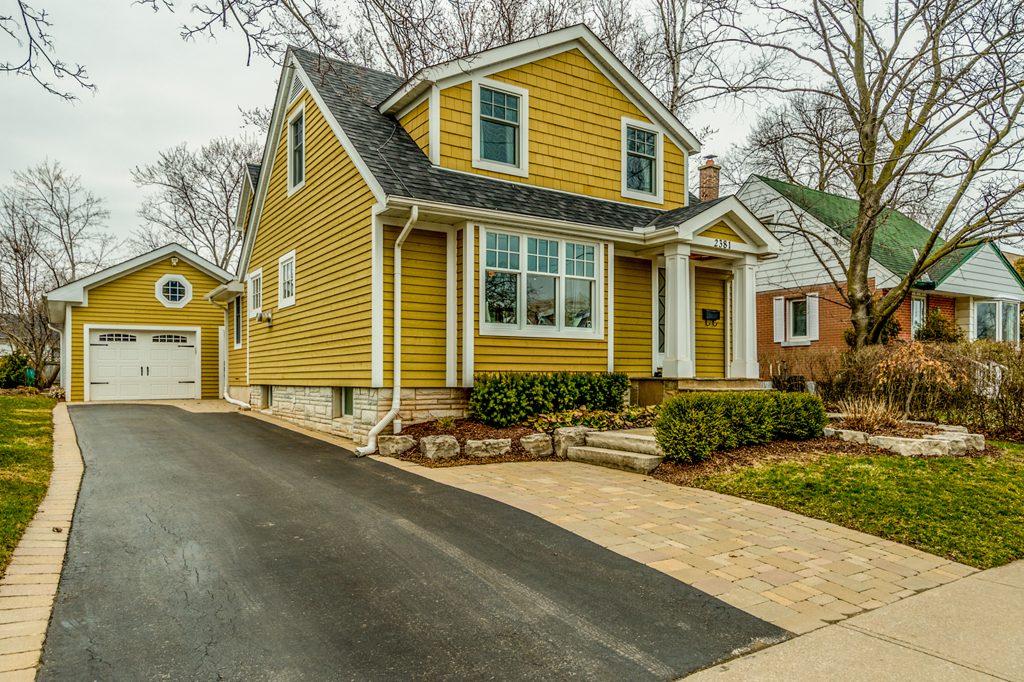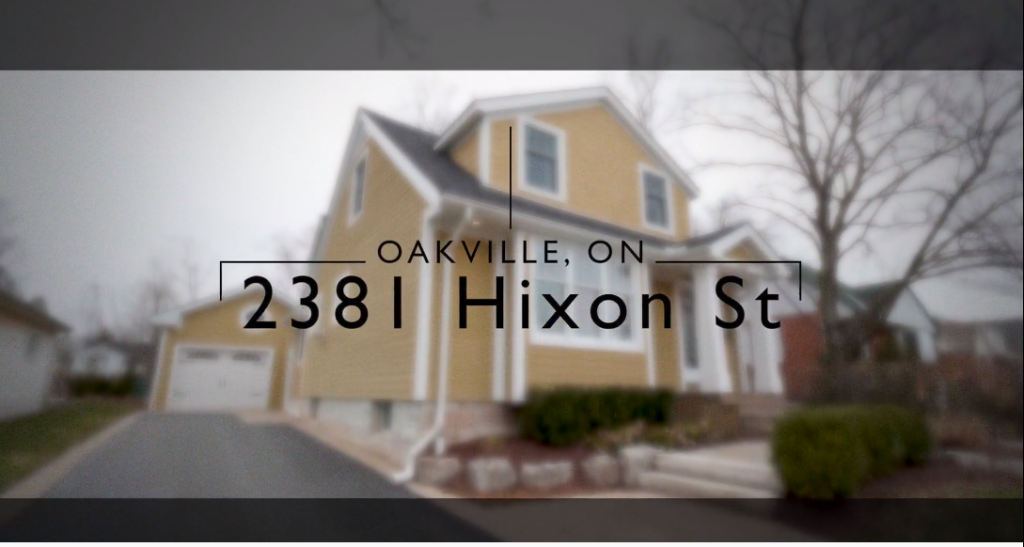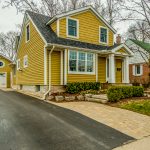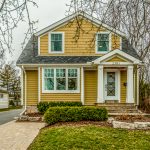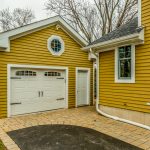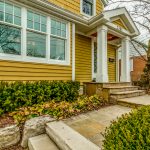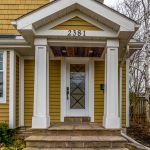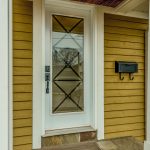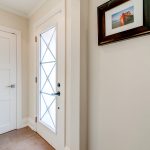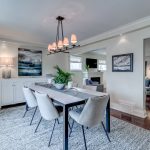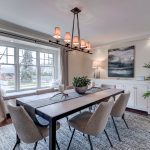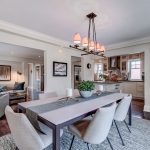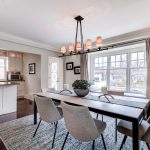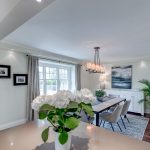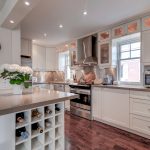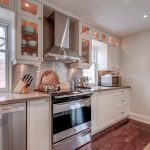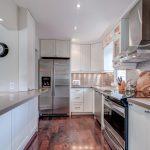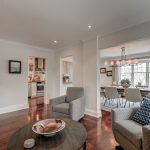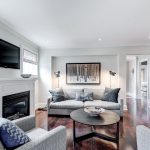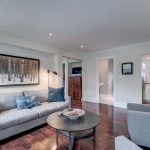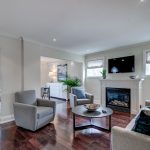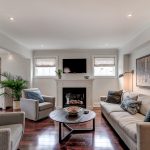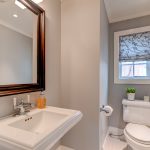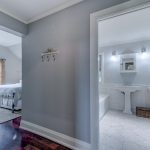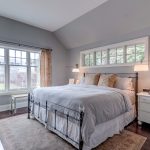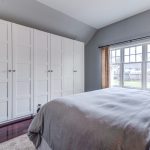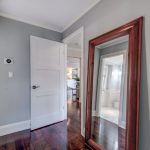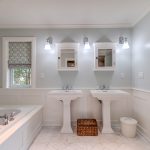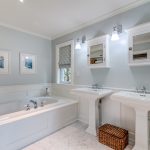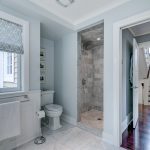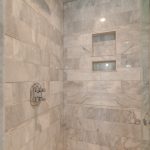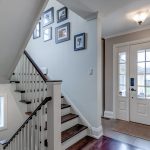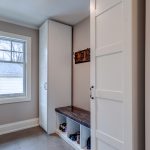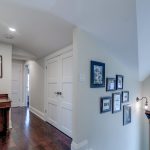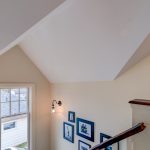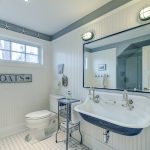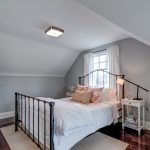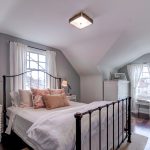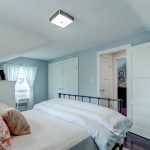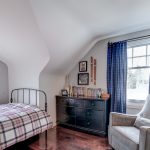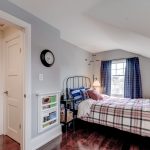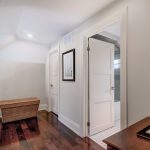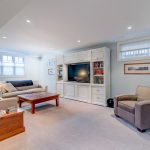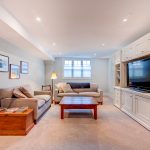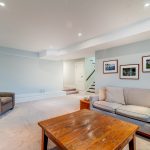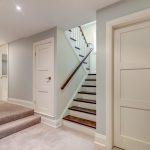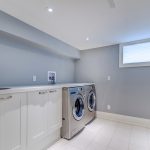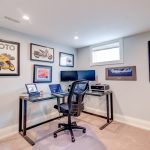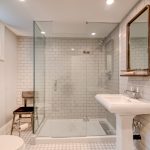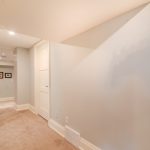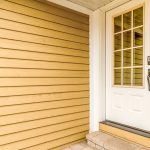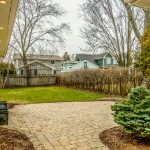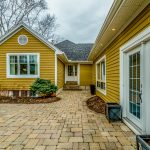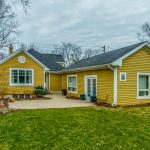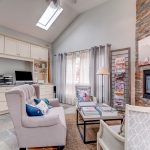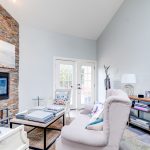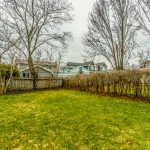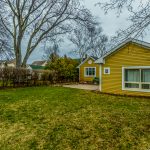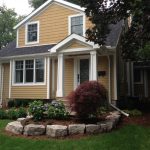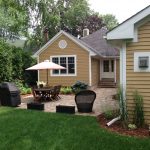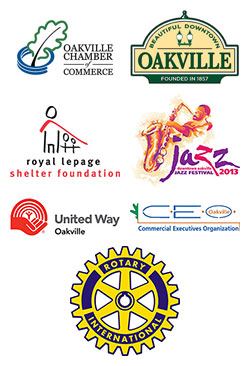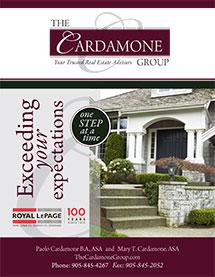4 Bedroom Family Home – Bronte Village, Oakville
Located in the Heart of Bronte Village close to Schools, Restaurants, Parks, Trails, Marinas, Transit, Go Train, Highways and Lake Ontario,
Maintenance Fees:
Address: 2381 Hixon Street
City: Oakville
Province: Ontario
Postal Code: L6L1T7
Neighbourhood: Bronte
MLS #: 30649902
Bedrooms: 3+1
Bathrooms: 4
Water: Municipal
Sewer: Connected
Cooling Type: Forced Air
Heating Fuel: Gas
Heating Type: Forced Air
Additional Features:
Auto garage door opener, Central air, Close Proximity To The Lake and Trails, Close to Transit, Crown moulding, Detached Garage with Storage Loft, Ensuite bath, Fenced Back Yard, Formal dining room, Freshly Painted, Gas fireplace, Hardwood flooring, Prof finished basement, Quartz Countertops, Recreation Room, Separate Office/Studio, Walk To Downtown, Walking distance to schools, Workshop
Enjoy over 2900 sqft of living space in his renovated 2 storey charming Family Home with main floor Master Bedroom & Ensuite.
Situated on a desirable 50 x 150 foot lot, offering 3+1 Bedrooms, 3.5 Bathrooms, Finished Basement, Single Car Garage with Workshop, Storage Loft & Separate Home Office/Studio.
Main Floor of this home invites you from both the front door & the main rear family entrance. Enter this SmartWired home, drop everything in the Foyer/Mudroom and enjoy the functional flow between Living Room, Dining Room & Kitchen.
Relax and unwind in the comforts of the main floor Master Bedroom and the luxurious Carerra marbled ensuite with Soaker Tub & Shower. Living Room features a gas fireplace with contemporary mantle. Patio access from main floor area allows for easy entertaining in the fully fenced backyard. Access to Garage, Workshop & Storage Loft + Additional Studio/Home Office
Second Level features two spacious Bedrooms with architectural character, double door closets with organizers, 5 Piece Bathroom, Hardwood Flooring, Linen Closet and two additional Storage Closets.
The Lower Level of this home offers a large family sized Recreation Room, 3 Piece Bathroom (2016), Under-Stair Storage, Utility Room & Updated Laundry Room (2017). Carpet Throughout.
Garage with Workshop & Storage Loft + Additional Studio/Home Office with Power, Natural Gas Fireplace, Windows Overlooking Backyard. An Ideal retreat for young and old!
Upgrades Include: Interlock in Front & Back Walkway (2010) Pella Windows (2010) Front & Rear Door (2010) Furnace & A/C (2010) Roof (2010) Laundry Room (2017) Lower Level Bathroom (2016) Kitchen Appliances (2016)
Property Photos:



