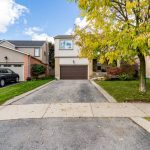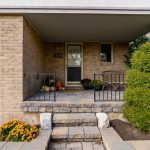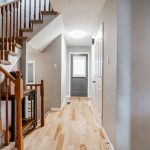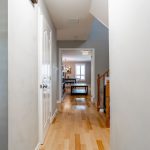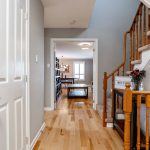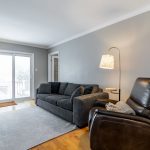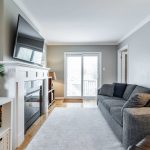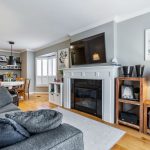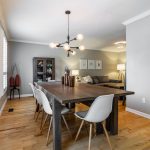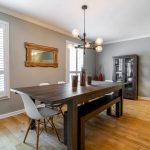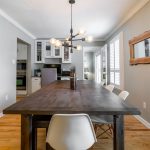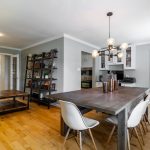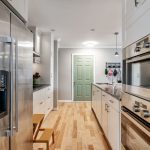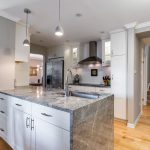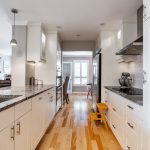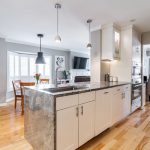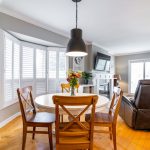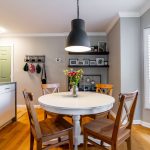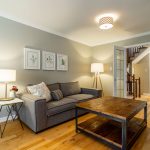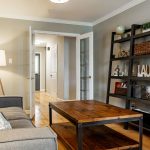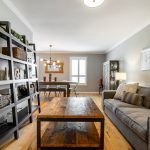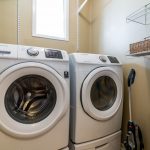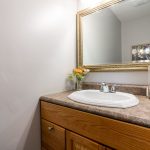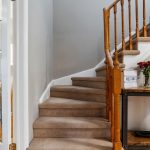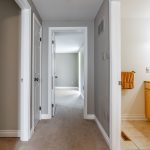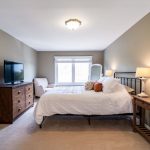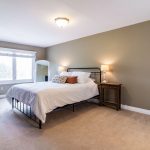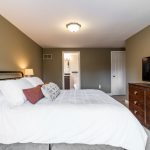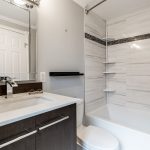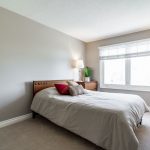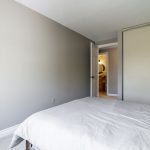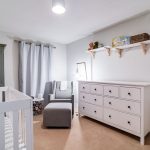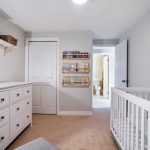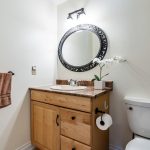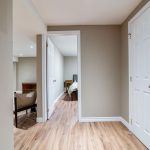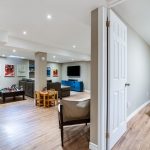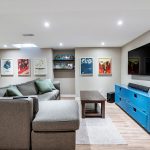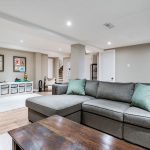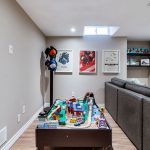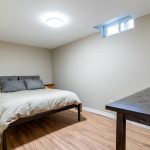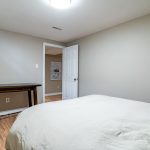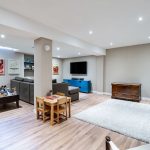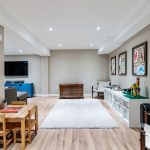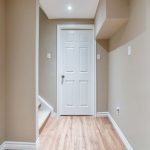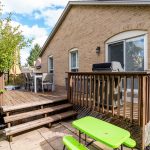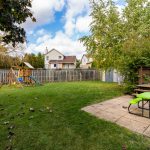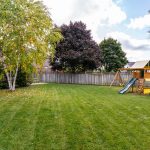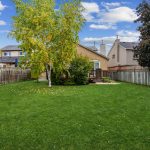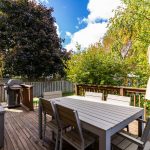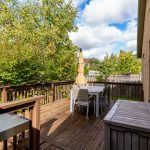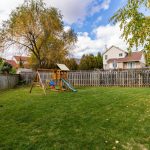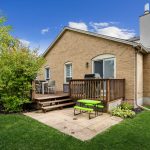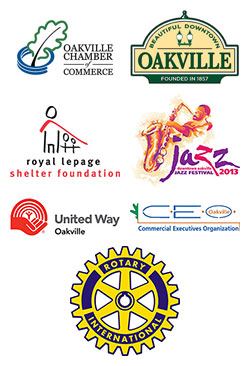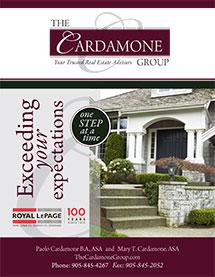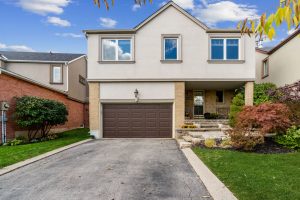 Welcome your family to the Glen Abbey lifestyle!!
Welcome your family to the Glen Abbey lifestyle!!
LOCATION, LOCATION, LOCATION….Look No Further!!
Tour the Property:
Situated on a pie-shaped lot, this 3+1 Bedroom & 2.5 Bathroom family home offers 2770 sqft of living space & has it all.
Walk inside this charming home as it invites you through the open plan main floor layout. French doors welcome you through the spacious Living & Dining Room. Take note of the built-in Work Station to match the updated Eat-In Kitchen with waterfall quartz counters, built in dishwasher, oven & microwave along with induction cooktop. The bright Breakfast area opens to main floor Family Room with walk out to deck and oversized yard. A fully finished Basement with 4th Bedroom, Games area, Recreation Room and lots of storage. Nothing to do but move in & enjoy!!
Close to Schools, Highways, Hospital, Rec Center, and steps to Biking & Hiking Trails
CLICK HERE FOR 3D VIRTUAL TOUR & ADDITIONAL MEDIA
Maintenance Fees:
Address: 1138 Glenridge Drive
City: Oakville
Province: Ontario
Postal Code: L6M 2K7
Neighbourhood: Glen Abbey
MLS #: 40031313
Bedrooms: 3+1
Bathrooms: 2.5
Water: Municipal
Sewer: Connected
Cooling Type: Forced Air
Heating Fuel: Gas
Heating Type: Forced Air
Additional Features:
Auto garage door opener, Central air, Children's Play Structure, Fenced Back Yard, Formal dining room, Fully Finished Basement, Garage, Granite counter tops, Hardwood flooring, Inside access to garage, Main floor family room, Main floor laundry, Private yard, Professionally landscaped, Recreation Room, Walking distance to schools
- Property Taxes: $5019 (2020)
- Roof (2019)
- Soffits (2019)
- Furnace & A/C (2010)
- Irrigation System (2010)
- Sprinkler heads replaced (2019)
- Kitchen Renovation (2014)
- Basement Flooring (2016)
- 2nd Floor Carpet (2016)
- California Shutters (2016)
- Bathroom Renovations (2013)
- Gas Fireplace (2015)





