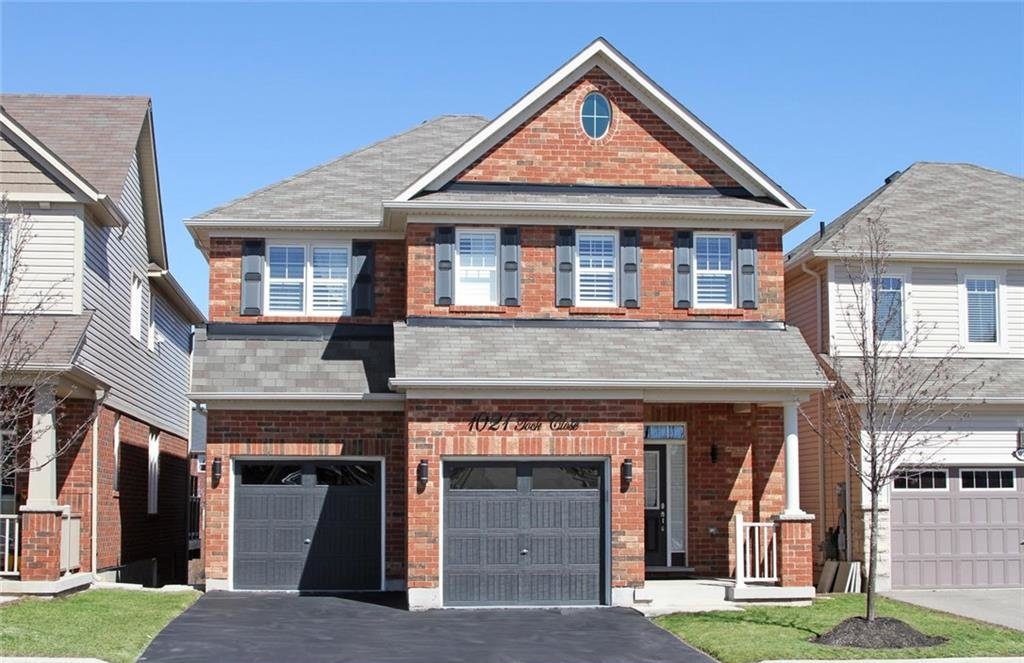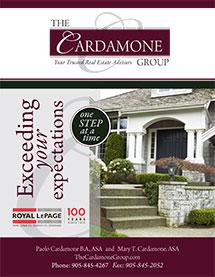
The Wait Is Over……Welcome Home!
Wonderful 4 Bedroom 2.5 Bathroom Milton Family Home with Walk Out Basement, Gourmet Kitchen & Backing onto Greenspace/Privacy!
CLICK HERE FOR FLOOR PLAN, 3D TOUR & ADDITIONAL MEDIA
Situated on a quiet cul-de-sac and backing onto a peaceful greenspace, this unique 4 Bedroom 2.5 Bathroom home features countless upgrades to go along with the perfect layout for entertaining. Main floor has 9′ ceilings, updated lighting, updated custom runner for staircase, a spacious formal dining room, living room/main floor Den and open concept family room/chef’s kitchen. Kitchen includes granite counters, backsplash, high-end stainless steel appliances including a Bertazzoni Gas Stove & Oven and access to an expansive deck with stunning, private views, two natural gas lines & staircase down to concrete patio. Oak stairs lead to 4 spacious bedrooms and convenient 2nd laundry room. Current Laundry in Basement. King-sized master bedroom provides a tranquil retreat with ravine views, a spa-like ensuite and walk-in closet with built-in organizers. Home is completely carpet free, has California shutters throughout, along with built-ins & professional closet organizers. Unfinished walk-out basement with 2 extra large windows awaits your finishing touches. No sidewalk, parking for 5 cars. Home shows 10+, Offers Anytime!!
COME EXPERIENCE THIS LOVELY HOMES FOR YOURSELF!
TAXES:
Maintenance Fees:
Address: 1021 tock Close
City: Milton
Province: Ontario
Postal Code: L9T 8G8
Neighbourhood: Willmot
MLS #: 40241434
Bedrooms: 4
Bathrooms: 2.5
Water: mUNICIPAL
Sewer: CONNECTED
Cooling Type: FORCED AIR
Heating Fuel: GAS
Heating Type: FORCED AIR
Additional Features:
2nd Floor Laundry, Auto garage door opener, Backing Onto Greenspace, Basement Laundry, Built In Cabintetries, Central air, Custom Closet Organizers, Double Natural Gas Lines, Double Wide Driveway, Ensuite bath, Fenced Back Yard, Formal dining room, Gas Stove, Granite counter tops, Hardwood flooring, In-Suite Laundry, Inside access to garage, Large Deck, Large Entertainers Deck, Main floor family room, Open Floor Plan, Private Views, Stairs From Deck To Lower Patio, Two Laundry Rooms, Unfinished Basement, Walk-in closet, Walk-Out Basement
Property Features
- Custom Runner For Staircase
- Double Car Garage
- Parking for 5 Cars
- Double Wide Driveway
- Hardwood Flooring Throughout
- Parking For 4 Vehicles
- Inside Garage Access
- Fully Fenced Yard
- Concrete Patio
- unFinished Basement
- Walk-Out Basement
- Two(2) x Natural Gas Lines (on deck)
- Backing On To Greenspace
- Granite Countertops
- Bertazzoni Gas Stove & Oven
- Large Entertainers Deck
- Trails & Parks







