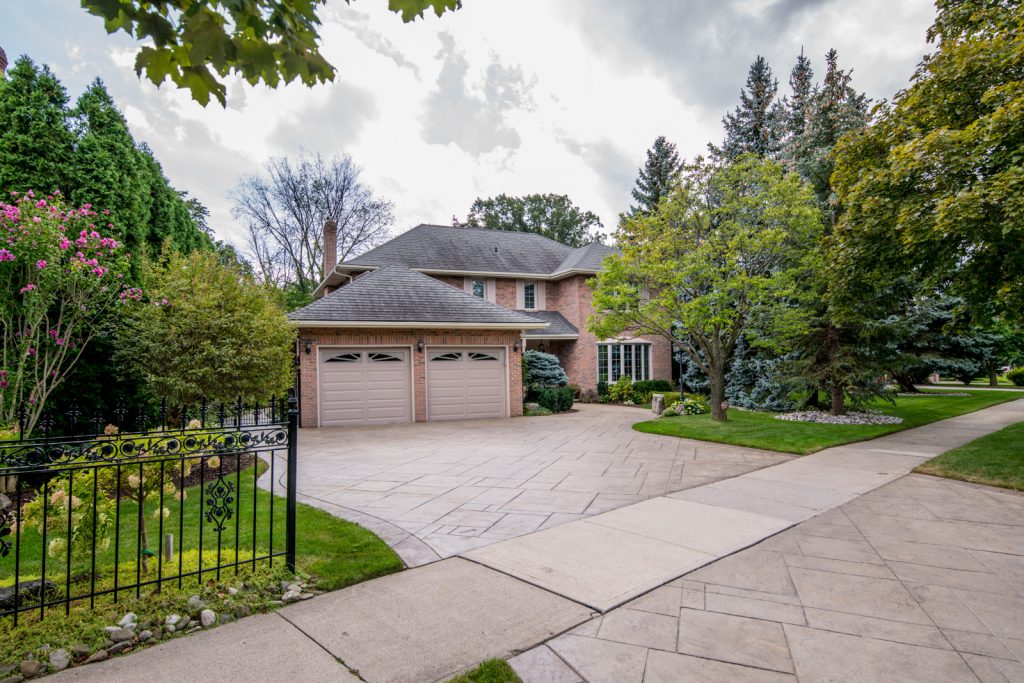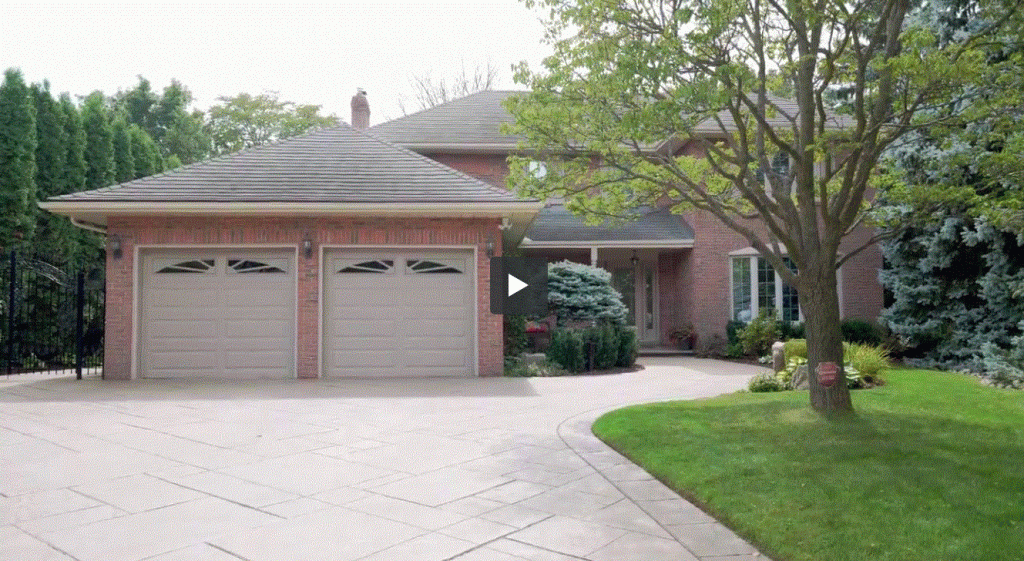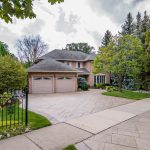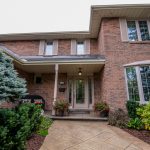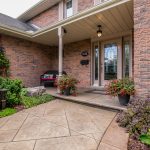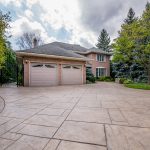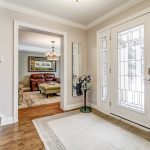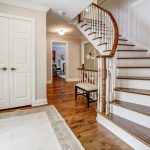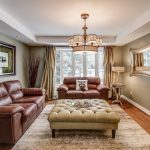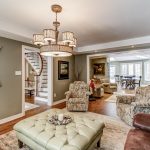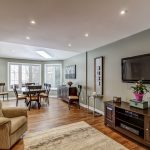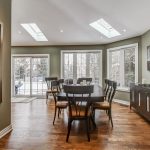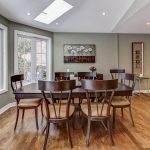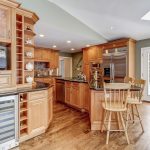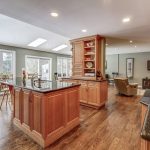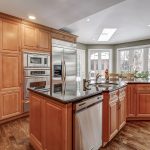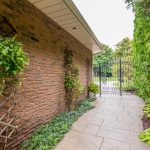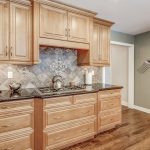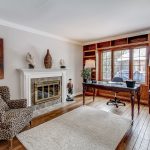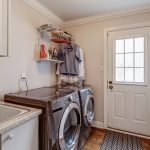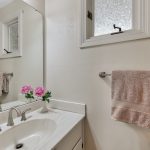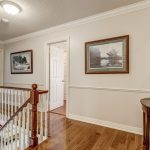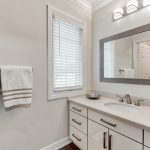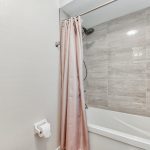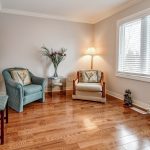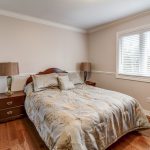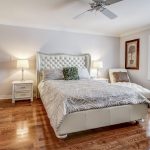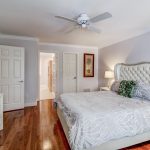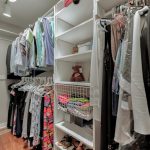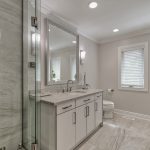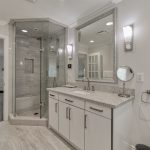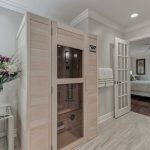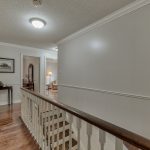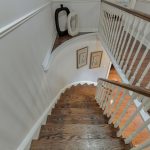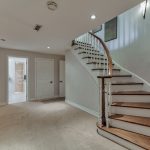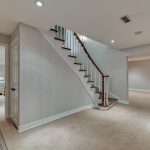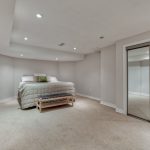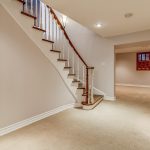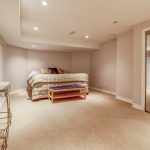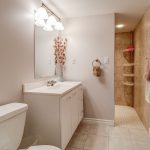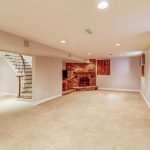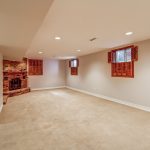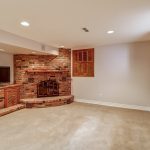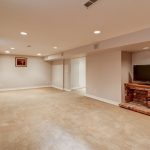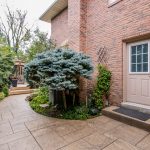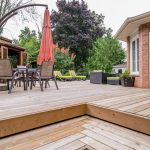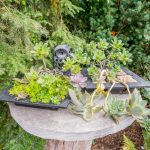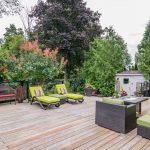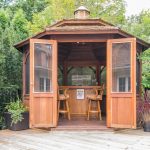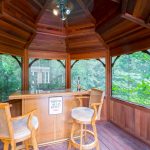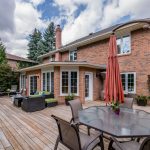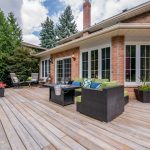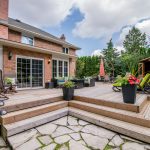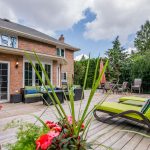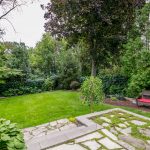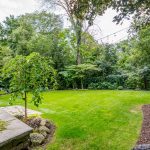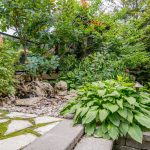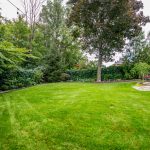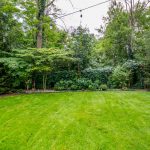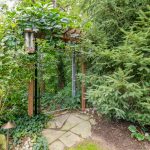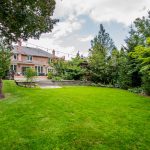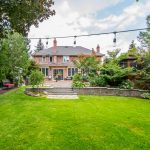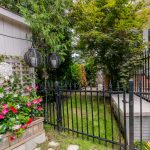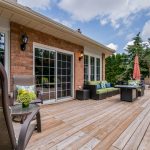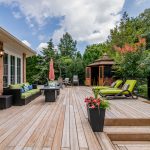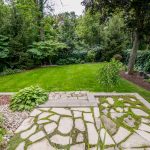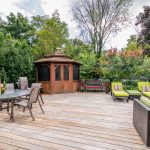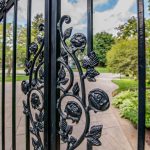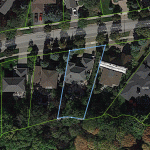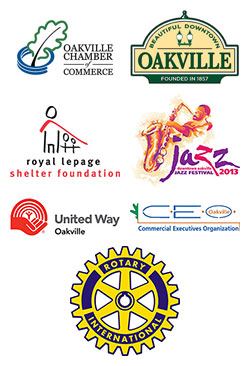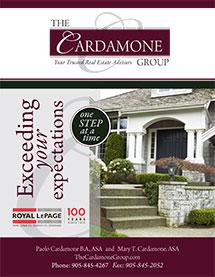Privacy in East Credit – Backing onto Credit River – Oversized Deck & Cabana
4 Bedroom Family Home – Mississauga – East Credit
This beautifully maintained 4 bedroom family home situated on a terrific lot backing onto the Credit River features an oversized deck with cabana, perfect for entertaining, lots of mature green space, finished basement, double car garage & double wide driveway, patterned concrete driveway & walkway complimented by wrought iron fencing in the front exterior of the property. This home functions as beautifully for family living as it does for entertaining.
Tour the Property:
Maintenance Fees: N/A
Address: 5342 Drenkelly Court
City: Mississauga
Province: Ontario
Postal Code: L5M 2H4
Neighbourhood: East Credit
MLS #:
Bedrooms: 4
Bathrooms: 4
Water: Municipal
Sewer: Connected
Cooling Type: Forced Air
Heating Fuel: Gas
Heating Type: Forced Air
The Main Floor Welcomes you with a Spacious Entry Foyer, Recently painted main floor with Hardwood throughout. The Kitchen with Breakfast Bar & Family Room Addition feature high ceiling & 4 skylights, Maple Cabinetry with Pull out drawers, Built in Trash Drawer, Steam Tap, Cappuccino Station, Gas Stove Top, Built-in Kitchen Aid Refrigerator, Built-in Over, Microwave, Warming Drawer. The Kitchen opens to Family Room with access to Deck, Large Living Room (currently being used as Dining Room) & Dining Area (currently used at TV area). Private Main Floor Den.
The Second Floor offers 4 spacious bedrooms including Master bedroom with Walk In closet, Updated Ensuite (2016) with Steam Shower & Infared Sauna. Hardwood flooring throughout and updated 4 piece main bathroom. Windows replaced in 2015.
The Lower Level features a freshly painted Recreation Room, Large additional Room with Closet, Updated Oversized Shower & a Storage Area.
Exterior Features & Upgrades:
– Stamped Concrete Driveway, walkway to Front Door & Along South Side of Property
– Iron Gate to Entrance of South Side of Property
– Iron Fence at Front of Property
– New Garage Doors Installed 2010
– New Front Door & Side Panels installed in 2010
– Steel Roof (Lifetime Warranty)
– Most Windows replaced
– Epoxy on Floors in Garage installed 2018
– Oversize deck in backyard
– Cabana on Deck
– Water fountain in Backyard (New pump 2017)
– In-ground Sprinkler System throughout property
CLICK HERE FOR FLOORPLANS & ADDITIONAL MEDIA



