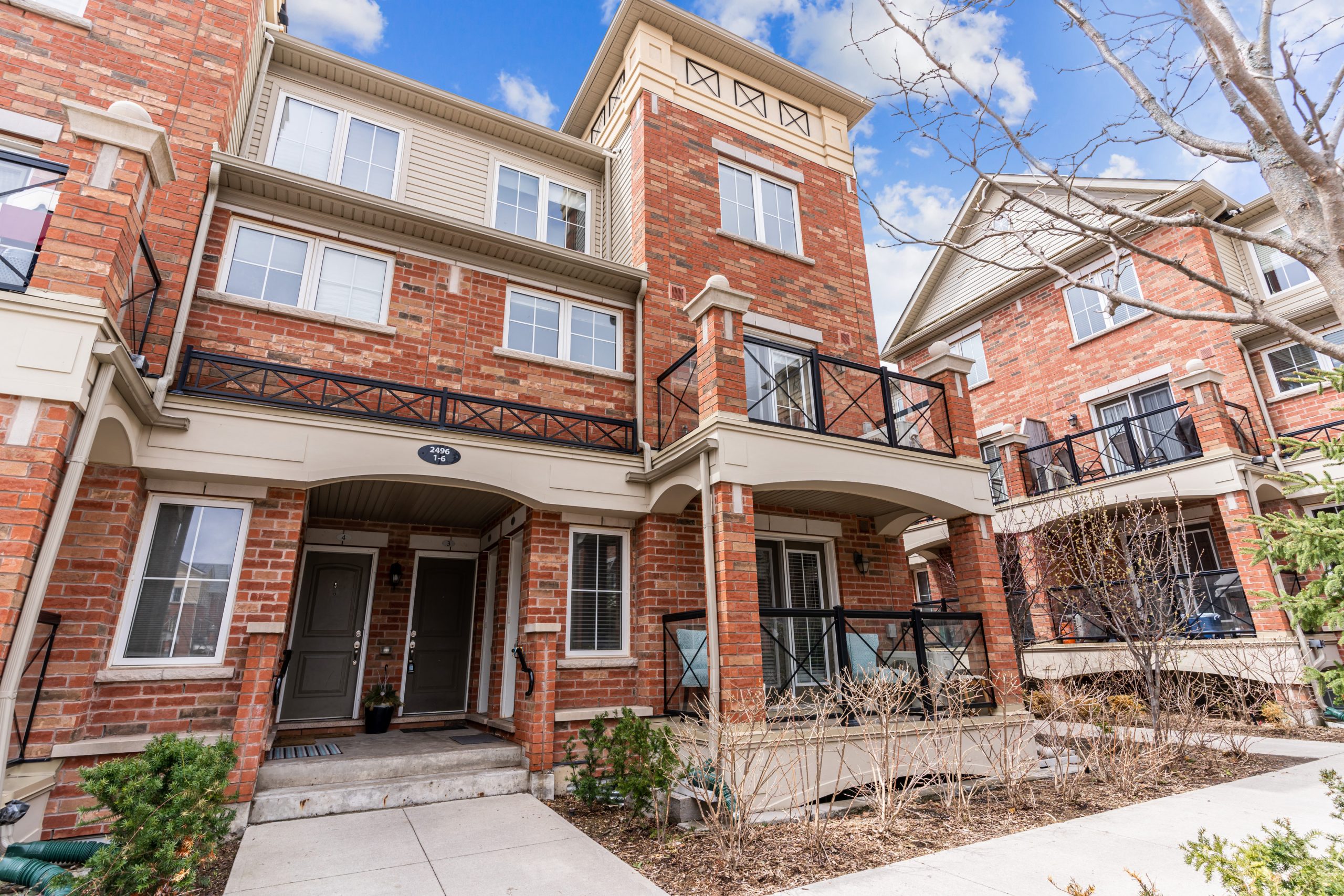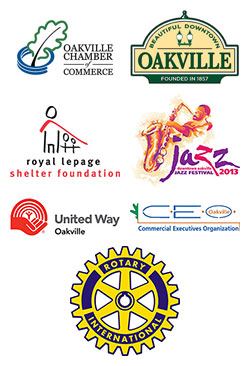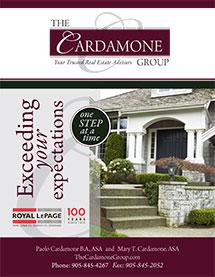
LOCATION LOCATION LOCATION!!!!
Come Enjoy The Uptown Core In This Bright 1019sqft 2 Level End Unit, 2 Bed 2 Bath Townhouse In Oakville’s Waterlillies Development.
CLICK HERE FOR FLOOR PLAN, 3D TOUR & ADDITIONAL MEDIA
This exclusive Townhome/Condo community is nestled in an oasis of natural beauty in the heart of Oakville’s “Uptown Core” in Oak Park. This unit features 2 Bedrooms, 2 Bathrooms and offers an 1019sqft Open Concept Main Floor Layout with Bedrooms, Main Bath & Laundry Upstairs. Main Floor Living/Dining Space, W/ French Doors Leading To A Large Balcony w / Natural gas for BBQ. Kitchen features the Subway Tile Back Splash, Granite Countertops And Stainless Steel Appliances, All Upgraded Light Fixtures, Blinds, Laminate Floors. Walking Distance To Shopping Plaza, Walmart, Super Store, Transit & Restaurants. 1 Parking Space:127 & 1 Locker: 347 ROOM 3
Come Experience What This Great Community Has To Offer!!
Taxes: $2600.00
Monthly Condo Fees: $306.00
*Building Insurance, Common Area Maintenance, Property Maintenance, Visitors Parking
Parking Space: #127
Locker: #347 Room 3
Maintenance Fees: 306.00
Address: 2496 Post Road #3
City: Oakville
Province: ON
Postal Code: L6H 0K1
Neighbourhood: Oak Park/Uptown Core
MLS #: 40251762
Bedrooms: 2
Bathrooms: 2
Water: Municipal
Sewer: Connected
Cooling Type: Forced Air
Heating Fuel: Gas
Heating Type: Forced Air
Additional Features:
Balcony, Freshly Painted, Quartz Countertops, Underground parking, Visitor parking, Walking distance to schools
Property Features:
- Overlooking Pond
- Natural Gas Line For BBQ
- Balcony
- Freshly Painted Throughout
- 1 Parking Space
- 1 Locker
- Sunway Tiled Backsplash
- Stainless Steel Appliances
- Upgraded Light Fixtures
- Upgraged Window Coverings
- Bright Kitchen With Windows
- Second Floor Laundry
- Close To Transit
- Close to Shopping
- Close To Parks
- Close To Dog Parks
- Close to Community Garden
- Close To Churches
- Easy Access To All Highways



































