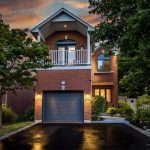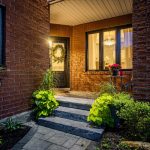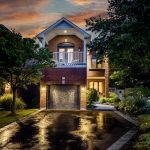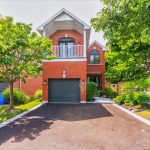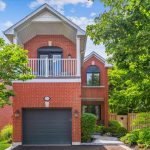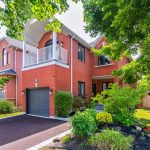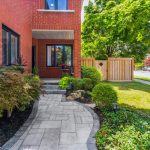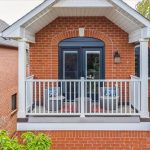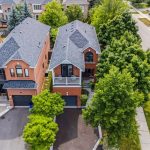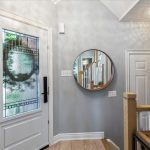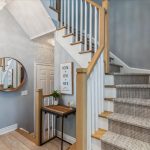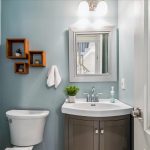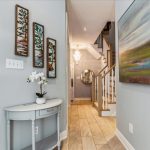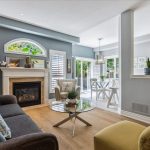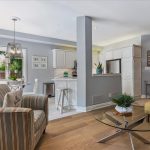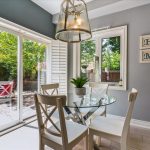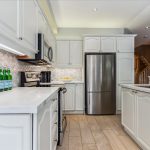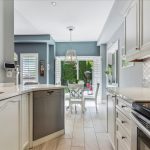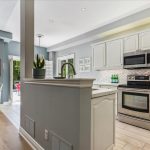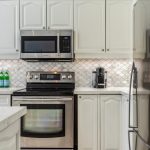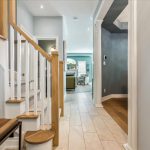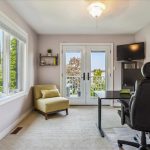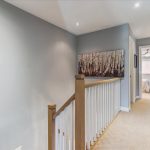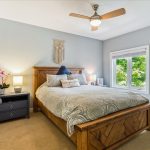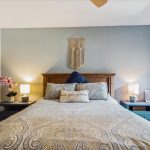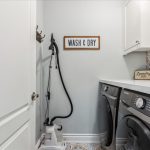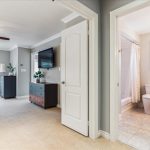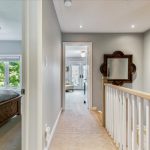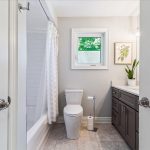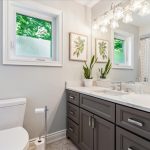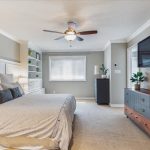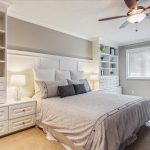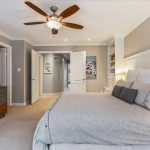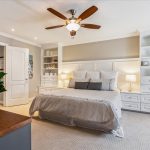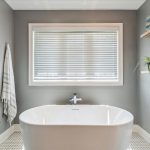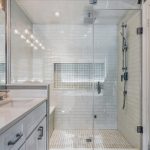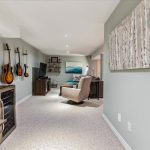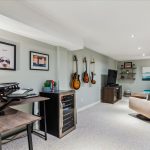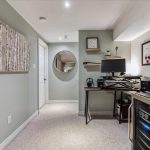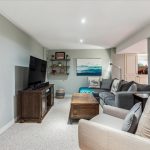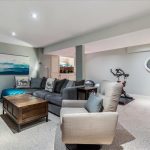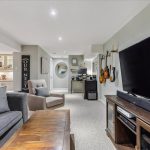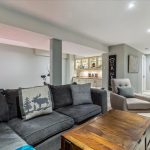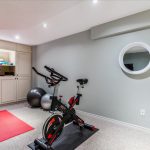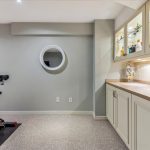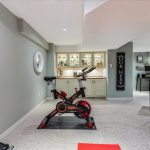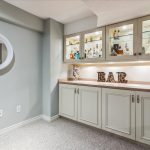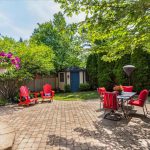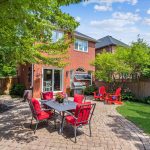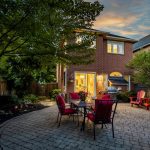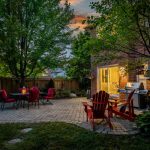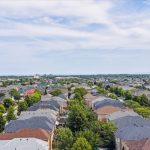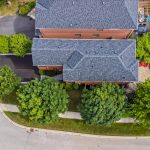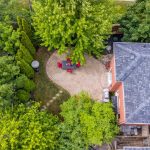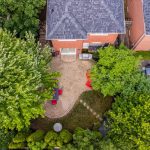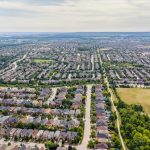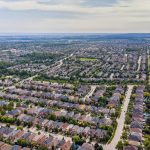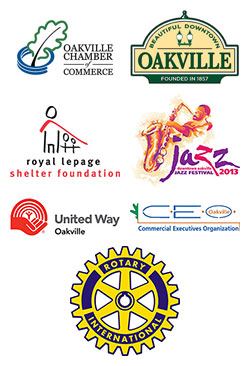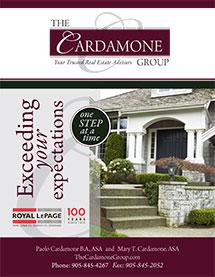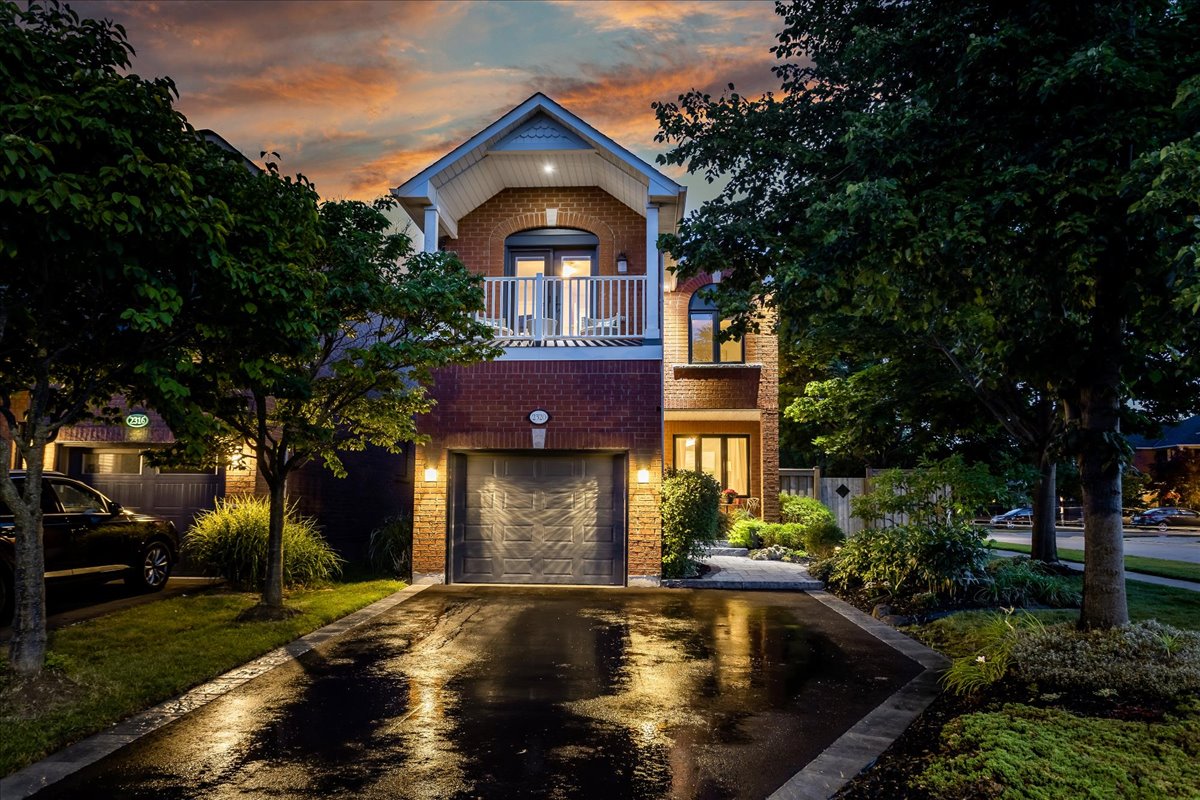
Pride Of Ownership in West Oak Trails!
CLICK HERE FOR FLOOR PLAN, 3D TOUR & ADDITIONAL MEDIA
Don’t miss this fabulous turnkey family home in West Oak Trails with wonderful curb appeal & privacy situated on a 38’x 112′ very private corner lot. Great schools abound in the neighbourhood. The 3 bedroom 2.5 bath home welcomes you from front driveway to front door, through to the elegant sunken foyer, showcasing the sun-filled main floor with wide European tile & white oak hardwood flooring. The main floor continues to impress with upgraded white oak staircase, treads & handrails with contrasting white posts, designer runner, california shutters & pot lighting. The Designer Décor truly brings this home to life, featuring an elegant dining room, coffered ceiling, large window overlooking front garden & covered front porch. The kitchen is sun filled with high quality painted oak cabinetry, deep pantry, large island open to great room, natural stone countertops & backsplash, stainless steel appliances, breakfast room with sliding door walkout to charming & private backyard. Open concept great room features an inviting gas fireplace for those warm evenings indoors. 2nd level has an oversized primary retreat with custom built-in cabinetry, surrounding a king size bed, walk-in closet & spa-like ensuite with updated stand alone soaker tub, heated marble flooring, double vanity, floor to ceiling, wall to wall STEAM SHOWER with bench seating & dual shower heads. Convenient 2nd floor updated laundry room with quartz countertop, drying bar & cabinetries. Spacious 2nd & 3rd bedroom with front facing balcony. Updated Main bath. Professionally finished basement with recreation room & large open area, custom built-in cabinetries & great storage space. Beautifully landscaped backyard with tall trees, lush perennial gardens, interlocking stone, storage shed, garden caddie & full property in-ground irrigation system. Playground & access to trail system across the Street!
Come Experience What This West Oak Trails Community Has To Offer!!
Maintenance Fees:
Address: 2320 Owlridge Drive
City: Oakville
Province: Ontario
Postal Code: L6M3V4
Neighbourhood: West Oak Trails
MLS #: 40302465
Bedrooms: 3
Bathrooms: 2.5
Water: Municipal
Sewer: Connected
Cooling Type: Forced Air
Heating Fuel: Gas
Heating Type: Forced Air
Additional Features:
2nd Floor Laundry Room, Auto garage door opener, Balcony, Central air, Engineered hardwood flooring, Formal dining room, Freshly Painted, Fully Fenced Yard, Garage, Garden Shed, Gas fireplace, Heated Floors, Oak cabinetry, Perennial gardens, Private yard, Prof finished basement, Professionally landscaped, Recreation Room, Roughed In For Central Vacuum, Soffit Lighting, Steam Shower, Stone Countertops & Backsplash, Walk-in closet
Lot Size: 38.44 x 112.15 Feet
Taxes: $4,577.03/2022
Average Utility Costs:
- Hydro: $134.00 Monthly Equal Billing
- Enbridge Gas: $82.00 Quarterly
- Reliance Hot Water Heater Rental: $111.97 Quarterly
PROPERTY DETAILS & UPDATES
- LED Soffit Lighting
- Furnace (2011)
- Roof (2012)
- Air Conditioner (2016)
- Updates to Kitchen (2016)
- Main Floor Tiles (2016)
- Powder Room updated (2017)
- Front Door, Balcony Doors & Primary BedroomWindows (2018)
- Black Windows Installed (2020)
- Front Window Stone Sill Installed (2020)
- Paint Throughout (2020-2022)
- Fence (2021)
- Ensuite Bathroom (2021)
- Main Bath (2021)
- Laundry Room & Washer/Dryer (2021)
- Humidifier Installed (2022)
- Updated Irrigation Control Panel & Heads (2022)
- Driveway & Front Walk Way (2022)
- Main Floor Hardwood (2022)
- New Railings & Spinals (2022)



